Greetings, friends! We’re taking a break from fashion today for another room reveal!
I debated splitting this post into 2 or 3 parts, but I ended up putting them all together, so it’s a long one. These areas of my house are all open to one another, so I thought it made sense to group them together.
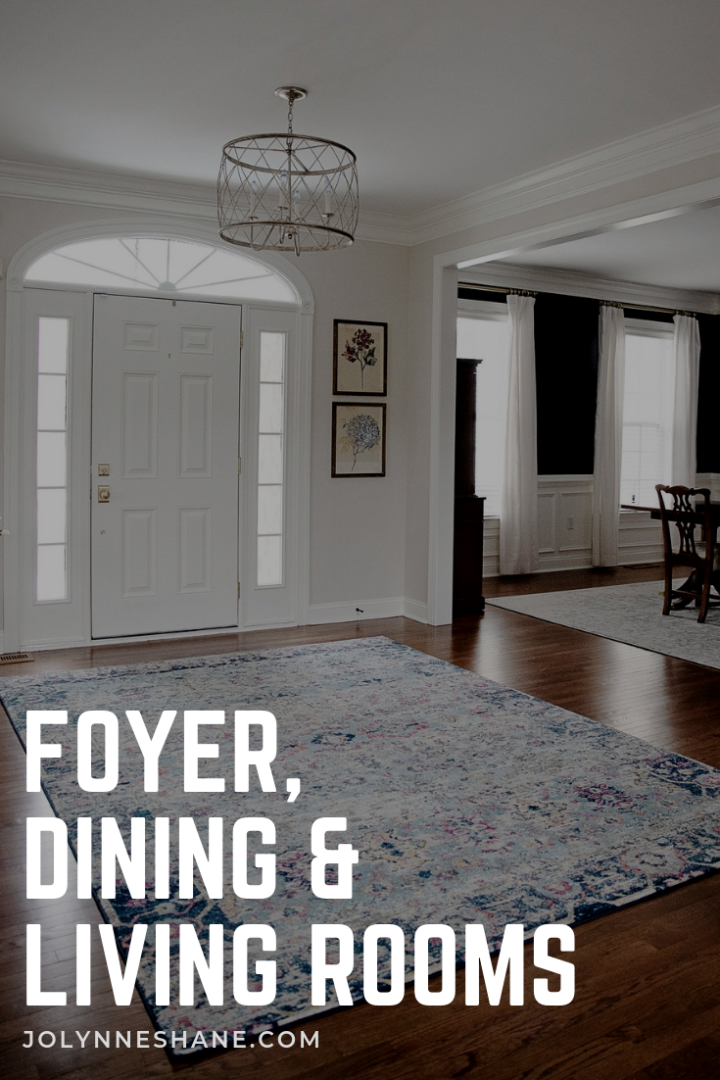
Today I’m sharing the front of our home and the foyer, as well as the living and dining rooms, and it should give some perspective to the other rooms I’ve shared — my home office and family room/kitchen area. I also shared our guest room back in the summertime; all of my home tours and home decor posts are linked under the My House tab on the menu bar above.
Anyway, let’s dive in because I have a lot of pictures!
Front Entrance/Foyer Before
This is how our house looked the day we got the house and walked in for the first time.
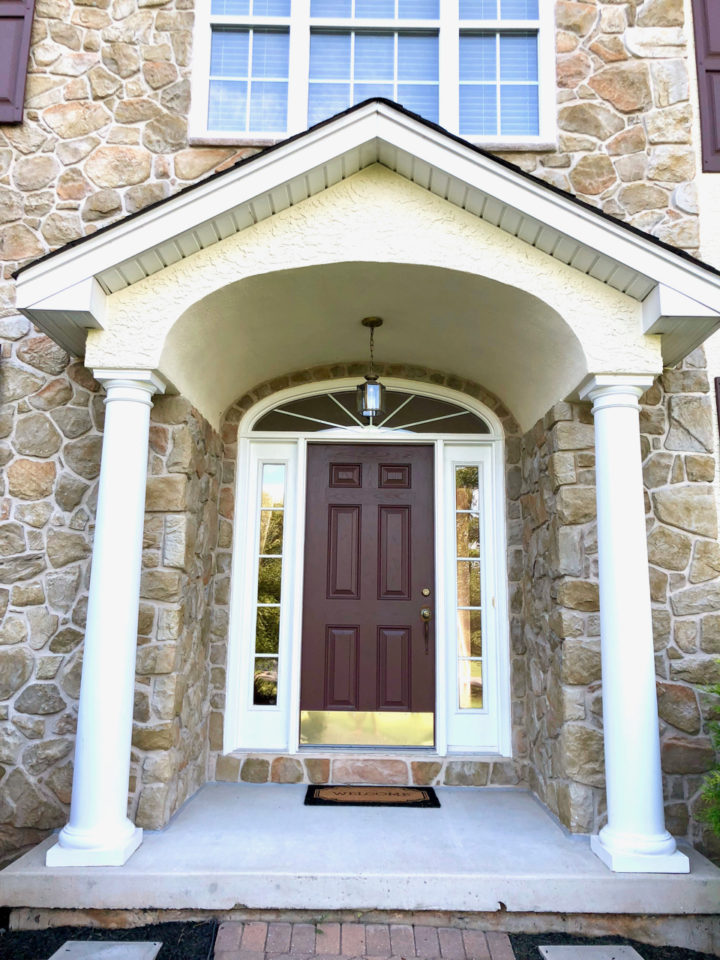
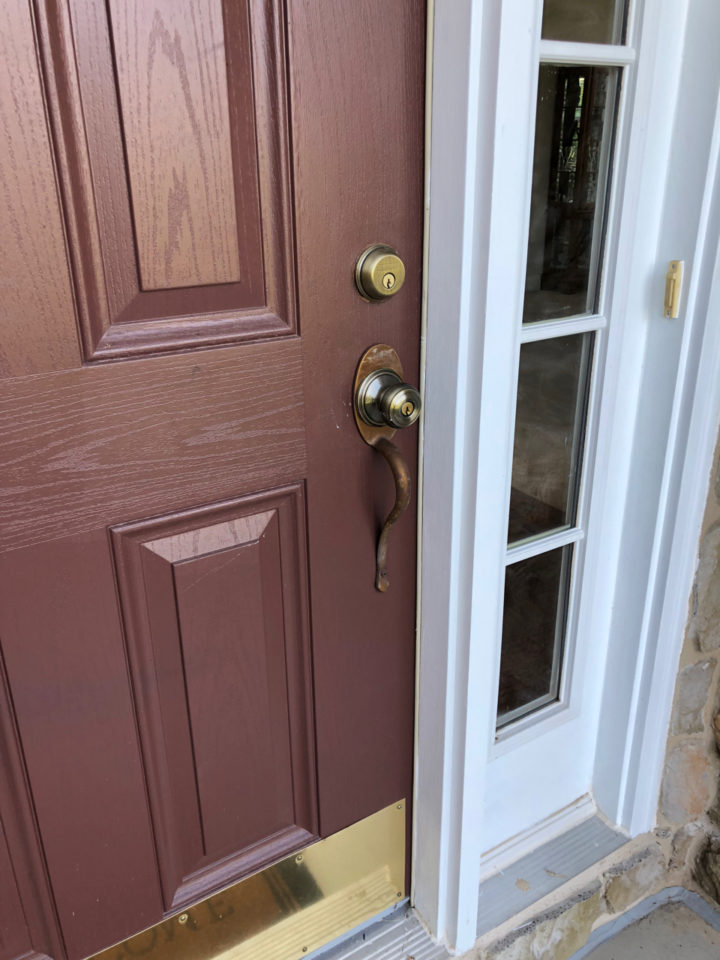
This is what you see when you walk in the front door. The dining room is on the left, and the living room is on the right. Straight back, those French doors lead to our deck and backyard. My office is the set of doors you can barely see in that right rear corner.
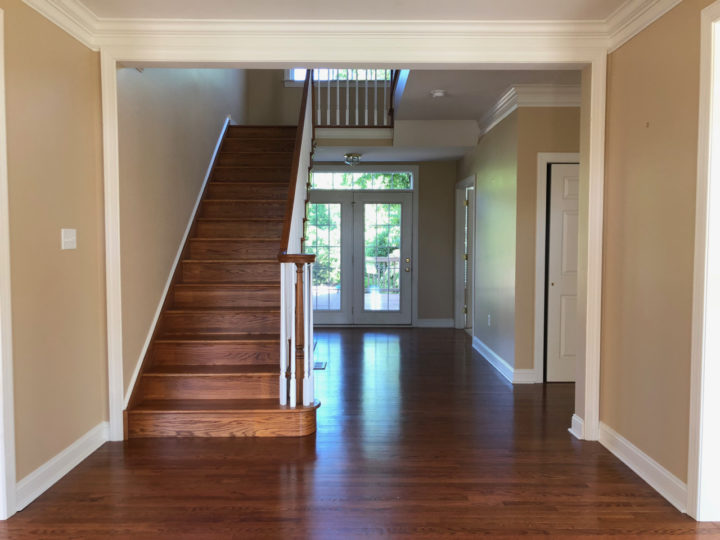
Here’s a closer view — you can see my office doorway better here, and you can see the little hallway in front of that with a coat closet. That hallway leads to our powder room and also gives access to the living room and my office.
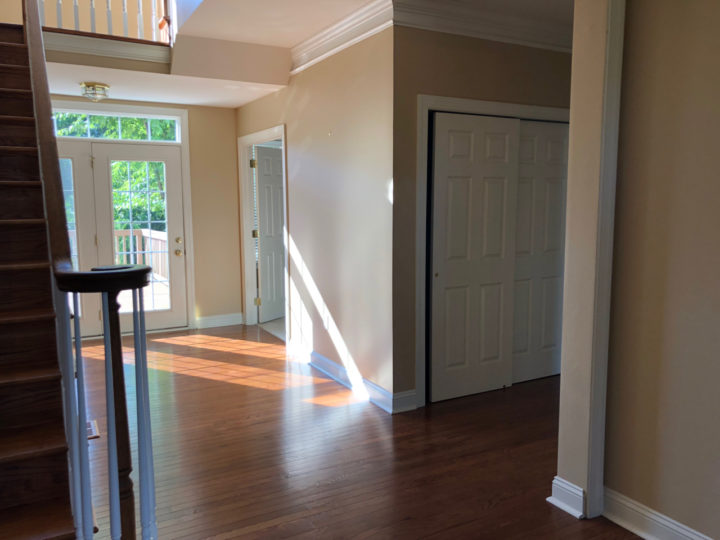
If you turn around and look back at the front door, you can see how large our foyer is. I think this is such a fun space! I love that when our company is coming and going, there’s plenty of room for us all to say our good-byes, and we aren’t all squished in a small area. I always found that a bit awkward in our former house. Even though that foyer wasn’t exactly small, it was narrow, and the coat closet was back by the kitchen, so it could get awkward at times.
Here you can also see the doorways to the dining room now on your right, and living room now on your left.
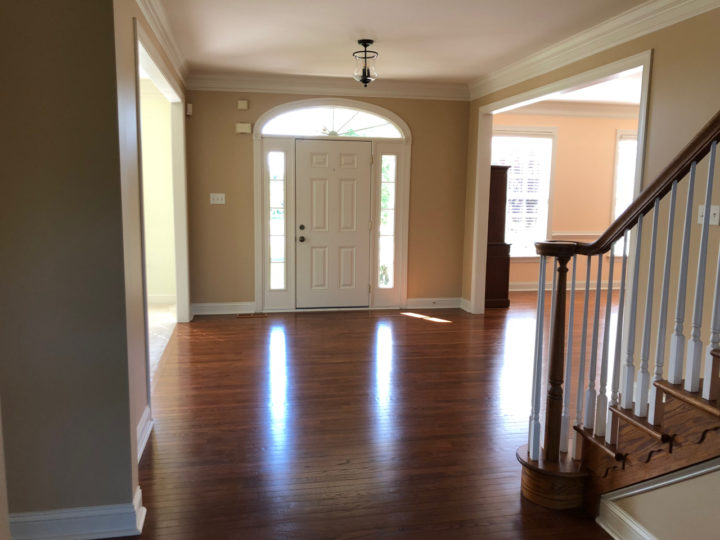
Dining Room Before
If you were to walk from the picture above into our dining room, this is where you would be. Those two windows are on the front of our house.
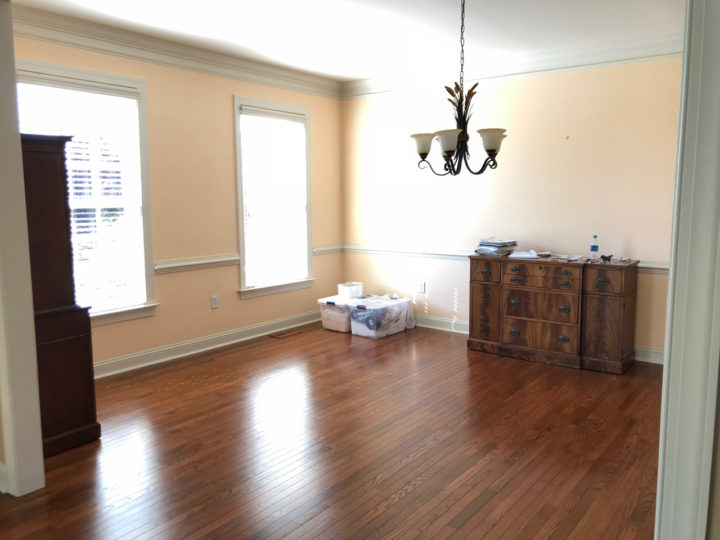
The previous owners left us this buffet as well as a matching china hutch. The door you see there goes into our kitchen, and the family room is right off of that.
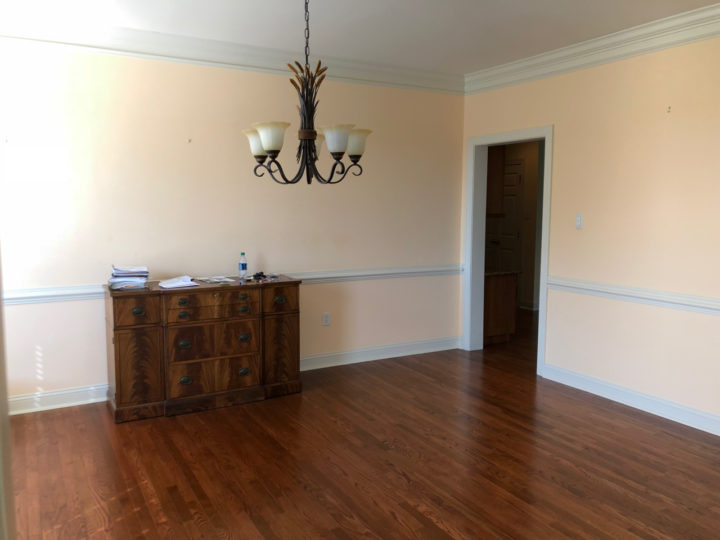
Here’s the view of the dining room from the foyer.
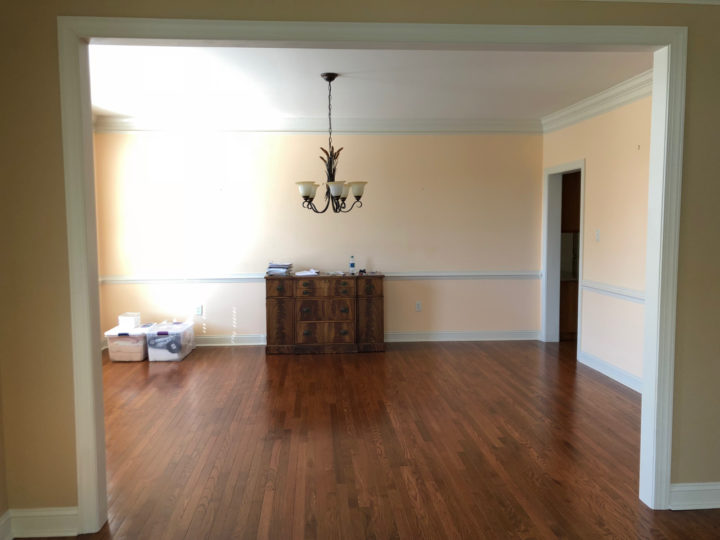
Living Room Before
And this is the view of our living room from the foyer. That small doorway on the left wall in our living room leads to the hallway with the powder room, and those two windows are on the side of our house.

Dining Room Progress
I’m sharing the dining room progress first because we decorated this room before the foyer and living room. As I’ve mentioned, I worked with Magda at ReImagine Interiors throughout this entire process, and we started making color choices and design decisions in the family room.
I was planning to take the BM Edgecomb Gray we used in there throughout the entire house, but at the last minute, we decided to paint the dining room walls above the chair rail BM Hale Navy. I wanted to bring the navy from the family room into this area of the house, so this was Magda’s suggestion.
It was also her idea to have our painters install molding below the chair rail and paint it the same BM Dove White paint as the rest of the molding in the room to look like wainscoting. I’m so glad we took that extra step — it’s such a nice touch!
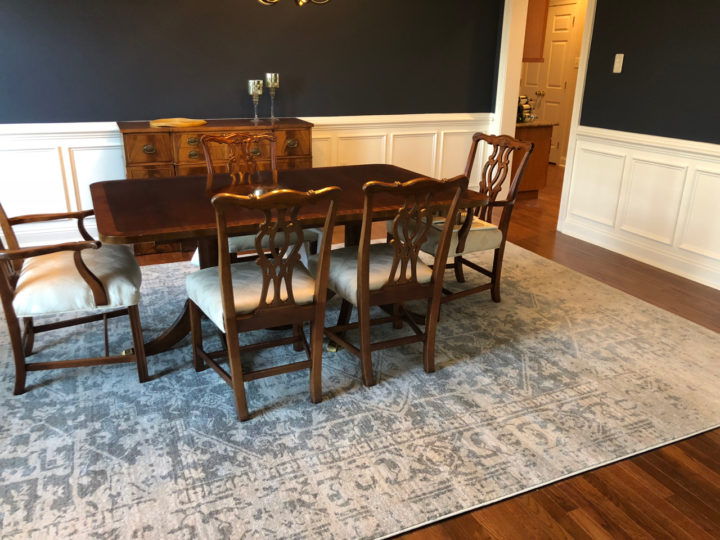
The gray area rug is from Wayfair. Even though there’s no Edgecomb Gray paint in this room, it ties in nicely to the foyer and other areas of the house.
The dining room table and chairs came from our old house — in fact, we purchased those for the house before that. It has two large leaves and expands to seat 10-12 people, which is awesome for large gatherings, which we host several times a year. It was really too big when fully extended for our last dining room, but it fits perfectly in this one.
You can see that it was too small for the room when it wasn’t expanded, so I’ve started keeping one leaf in it at all times, as well as an extra chair on each side. You’ll see that below.
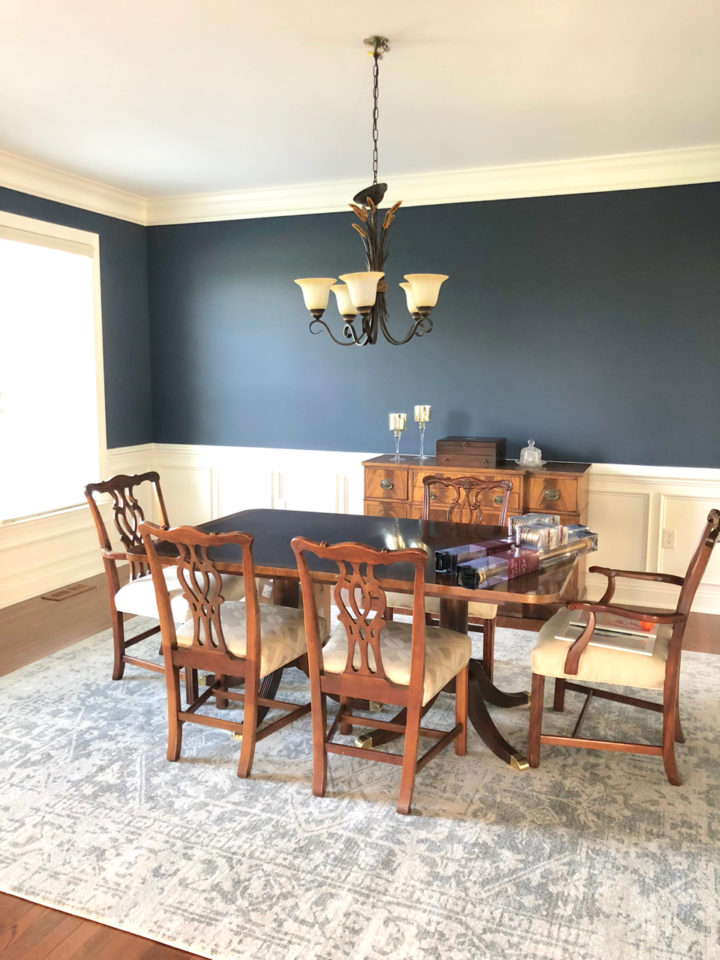
The next addition to the dining room was window treatments. We decided on simple white curtains and matte gold curtain rods and rings. I’m loving the soft matte gold finishes that are gaining popularity — they work well with my design style that I’m learning leans a bit formal, and I think it’s particularly gorgeous with the navy blue walls.
The curtains are hanging a little wonky here. I ended up taking off the clips and attaching them directly to the rings so there’s not so much space between the rod and the tops of the curtains.
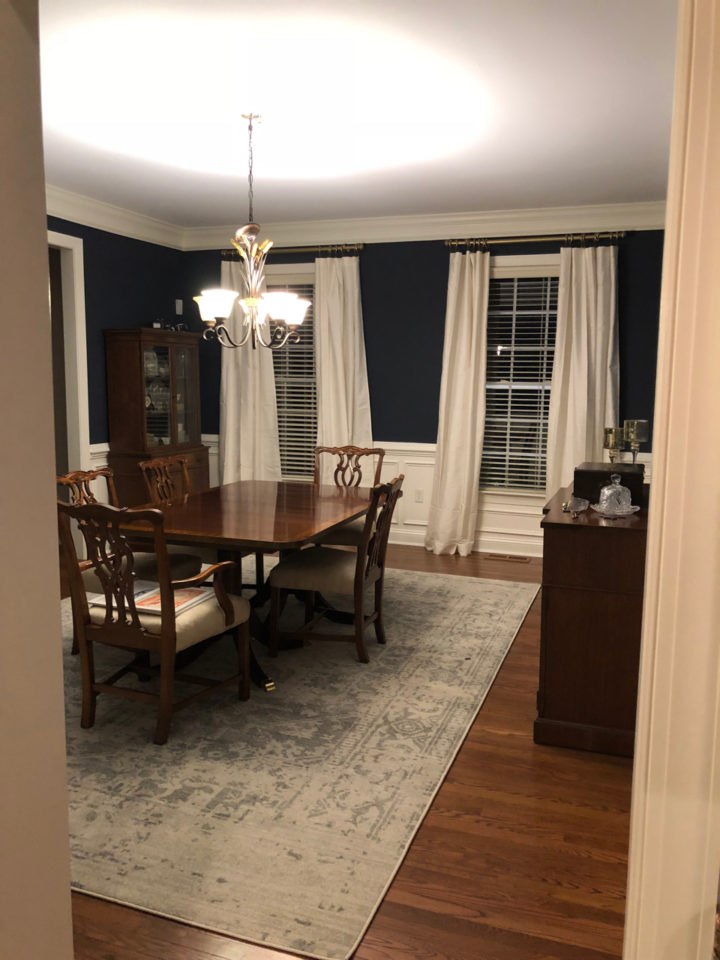
In this next picture, you can see the curtains hanging correctly, and we also added a new chandelier! I have a better picture of that in my “after” pictures.
At this point, the wall behind the buffet still needed something, and I definitely needed a centerpiece for my table, but it was coming along. These pictures were taken in early August, so we had only been in our house for about a month at that point.
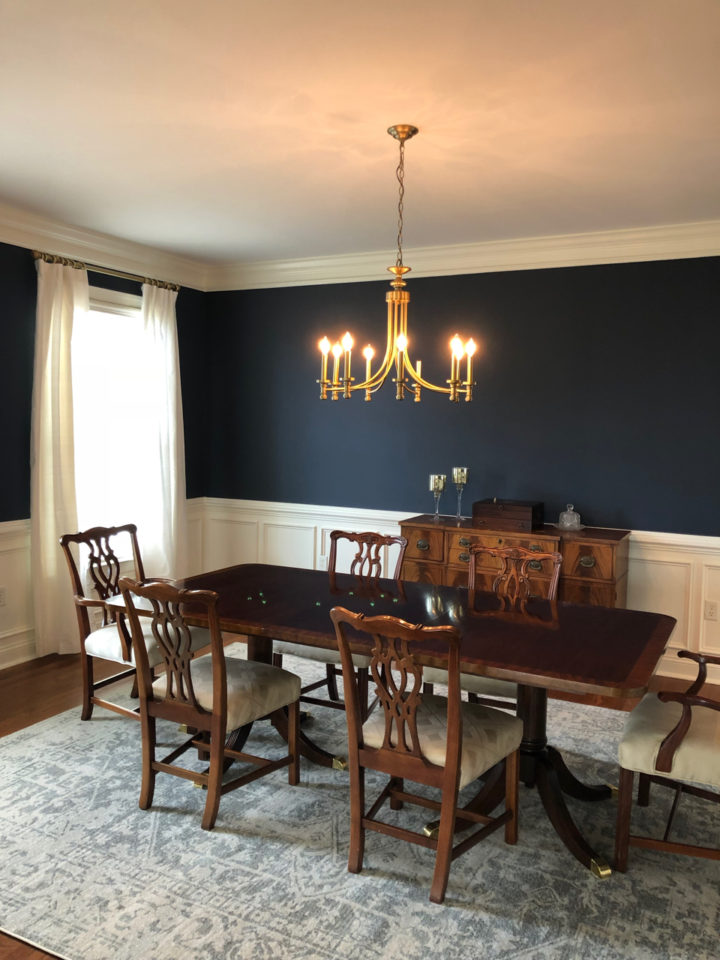
Foyer Progress
The next item on the agenda was a new foyer chandelier, so Magda sent me a few options to consider. It took us a few tries to find something I liked, but when I saw this light, I thought it would be a fun addition to our house. I like that it’s not super formal or as traditional as my typical choices.
It also has a silver leaf finish instead of the matte gold that I wanted, but it seems to work okay with the rest of the finishes in the area.
We got the 20″ version, and I do wish we had hung it a little lower, but it works okay since there is no table underneath. If we do add a table, I’m not sure what we will do because then it will definitely be too high.
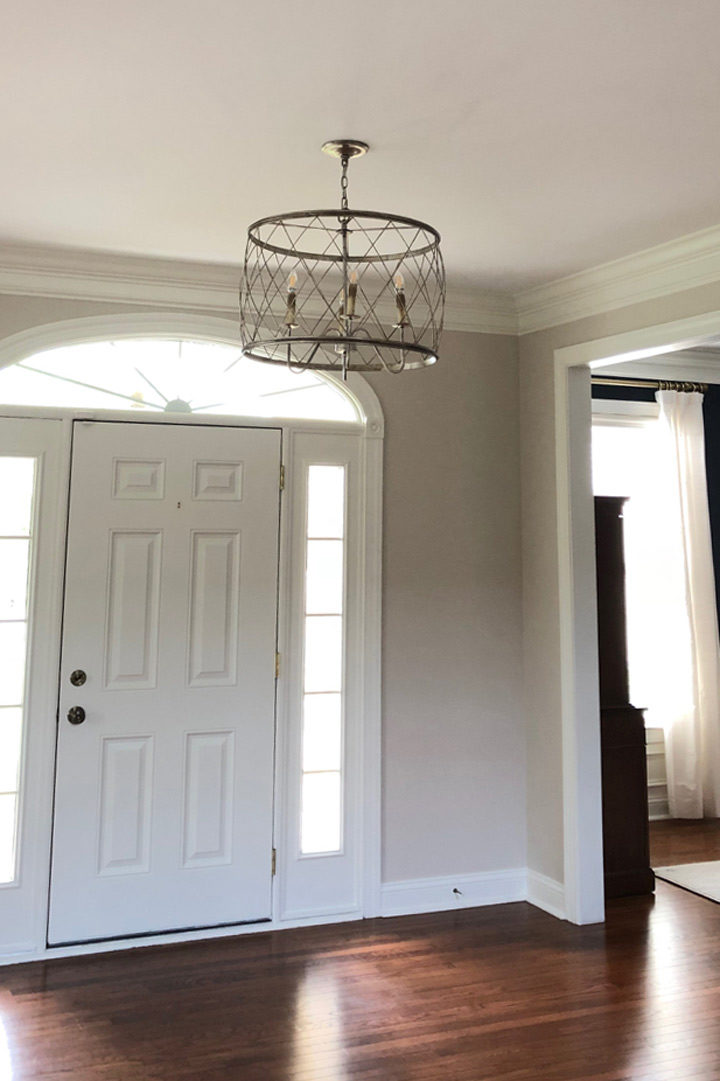
To table or not to table has been a big debate here on the blog and among my friends. People have strong opinions about foyer tables, I’ve discovered! I still don’t have one, but if I decide to get one, I have my eye on this weathered black pedestal table.
The next big addition to this space was the foyer area rug. I knew I wanted something with color in this area. The dining room is fairly neutral, and we weren’t planning to do much to the living room during Phase One of our design, so it made sense to make this area a focal point. Plus of course, this is where people enter our home, so it sets the tone for the rest of the house.
It’s easy to get caught up in the neutrals that are trending, and I do love that look, but I was determined to use some pops of color in my decorating of this house — and I wanted something a bit unexpected here in the foyer.
I suggested possibly introducing pink or teal with the navy, and Magda found this rug when she was at a wholesale place in Philly. She texted me a picture, and I knew immediately it was perfect for what I wanted. I told her to grab it for me, and she did. I was able to meet her and pick it up the next day, and I wasted no time rolling it out as soon as I got home.
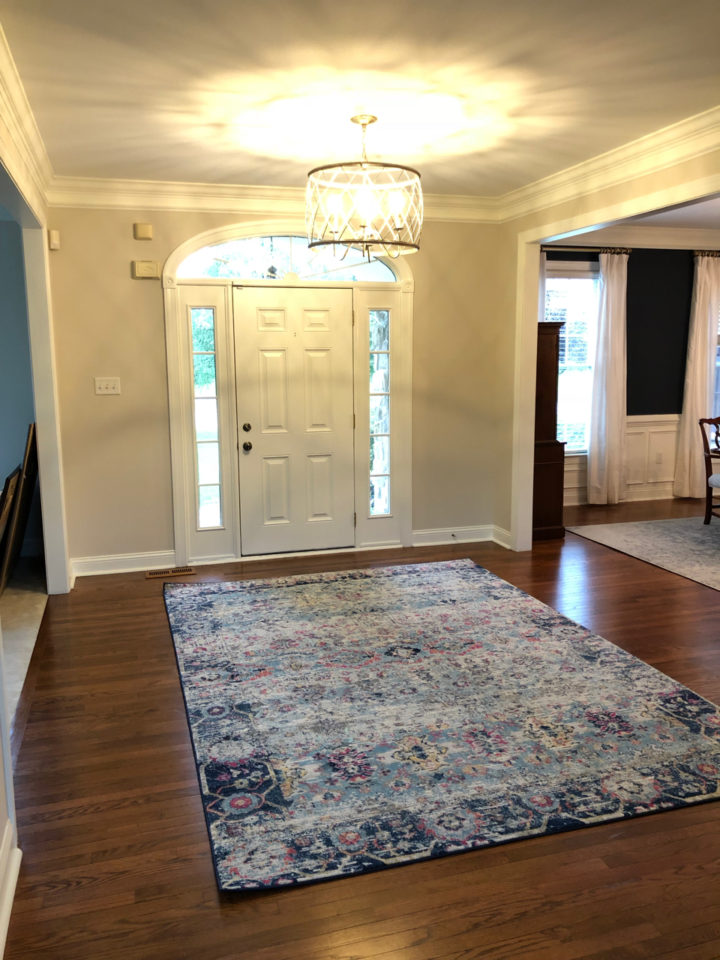
We also replaced the light fixture in the back of the foyer as well as the one in the hallway by the coat closet with one of these semi-flush mount lights.
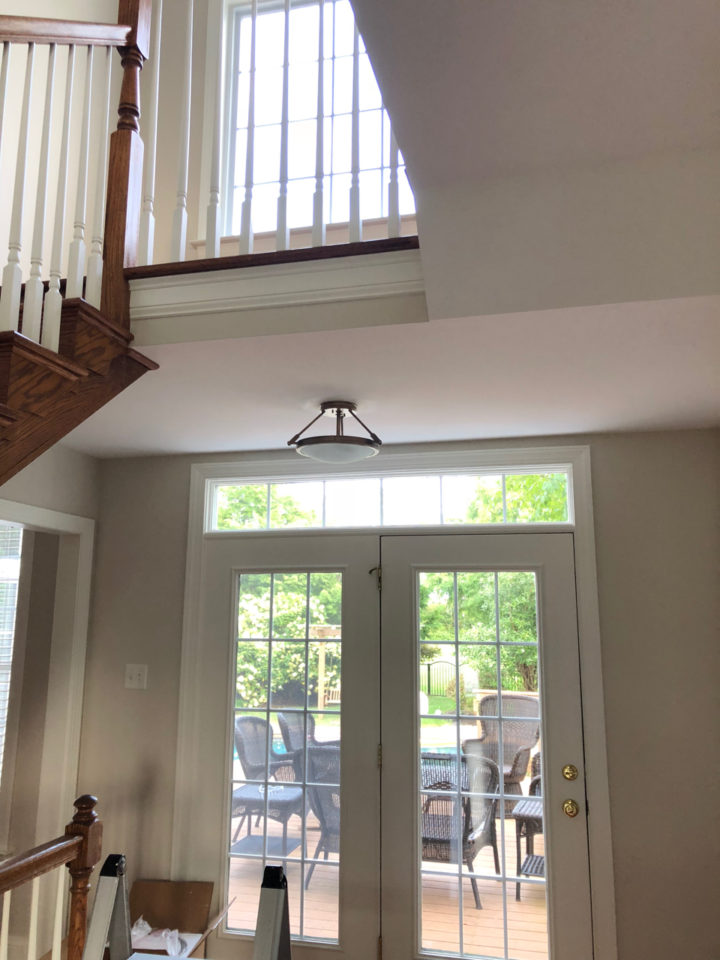
And we hung these portraits of our kids from when they were 18 months old. My girls were so happy to see these hanging in our new house — they said it made it finally start to feel like home.
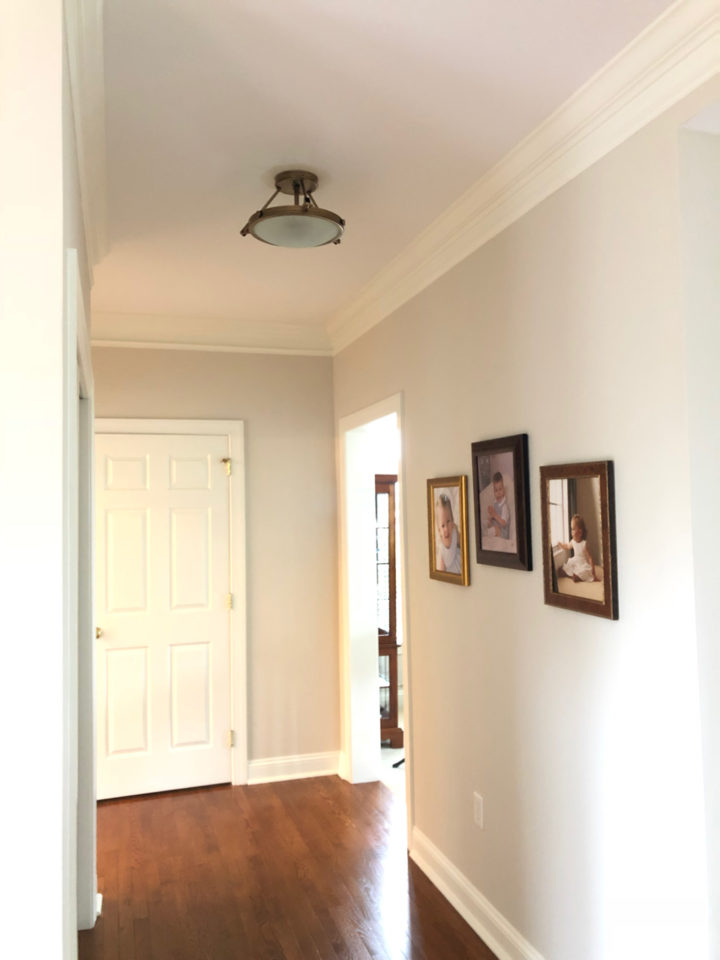
We also replaced all the brass doorknobs and hinges with matte black, which you can see below on my office door.
And just in time for Christmas, my new foyer table, lamp, mirror, and vases arrived. I ordered these through ReImagine Interiors, so unfortunately I don’t have links.
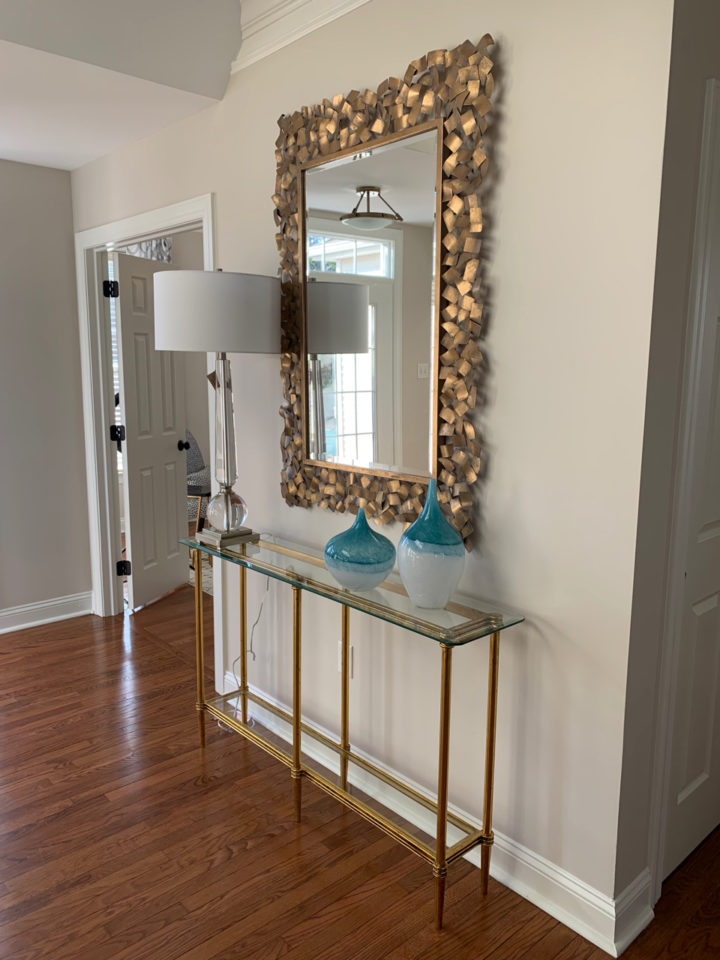
Somewhere along the way, we painted the front door and shutters SW Black Fox, and we got a new front porch light fixture and front door handleset.
I’d love to paint the stucco a cooler neutral at some point, but it’s in good shape because it was freshly painted before the house was put on the market, so we’re going to wait a while on that.
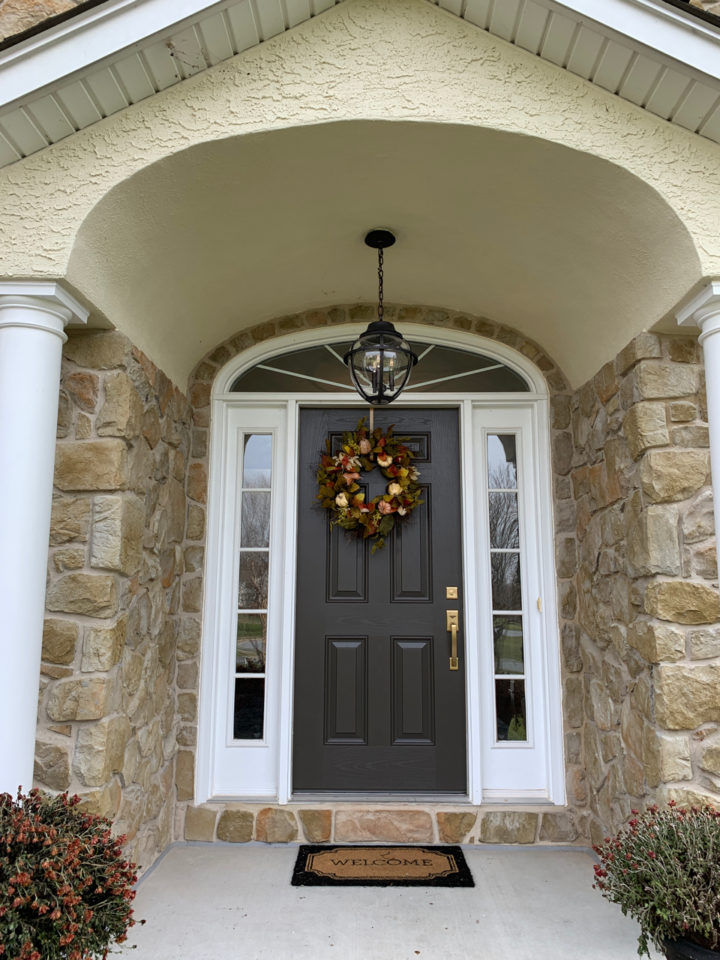
Oh and pardon the dead mums. #ooops
Living Room Progress
Coming back into the living room, the couch and curio cabinet are from our old house, as well as the piano and the white recliner.
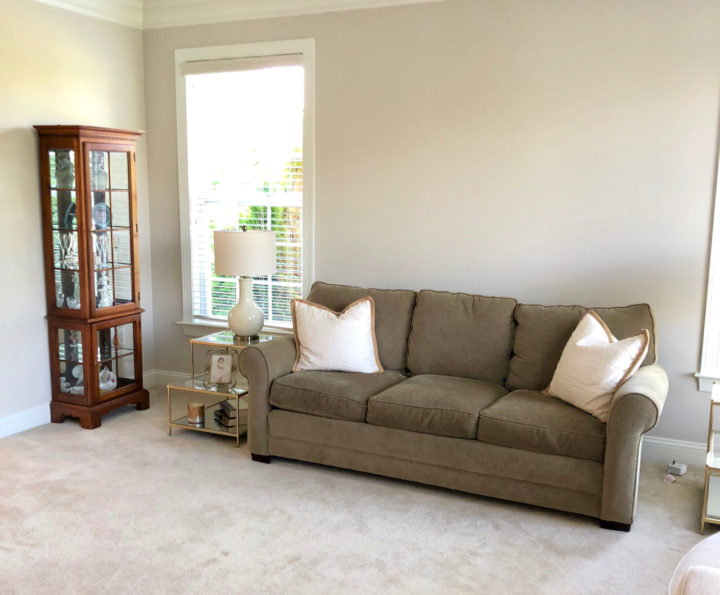
We weren’t planning to do much in this space during Phase One, but I did find myself needing a coffee table right away. I usually sit in here to visit with my friends so the kids can have the family room, and we had nowhere to put our snacks.
In my old house, the living room was too small for a coffee table, so we just pulled out the piano bench and used that, but that solution wasn’t very practical here.
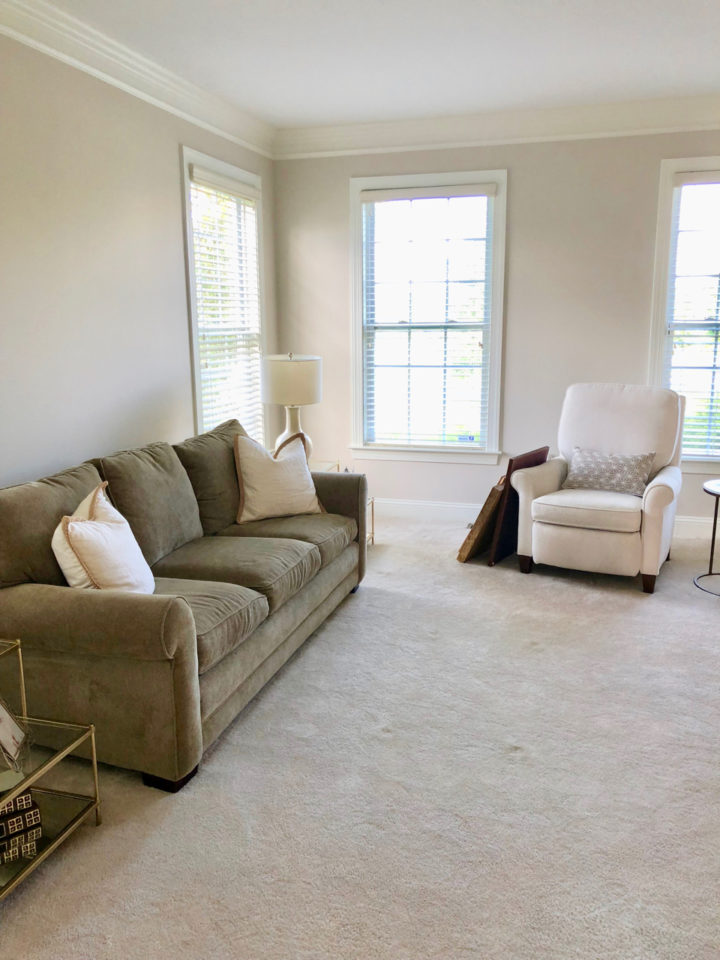
This coffee table was a fairly inexpensive solution, and it works with the other tables in the room. I found it on Wayfair, and it seems to be gone now, but this one is similar.
The end tables and lamps came from the old house, and I ended up getting curtains just before Christmas. You’ll see those in the after pictures below.
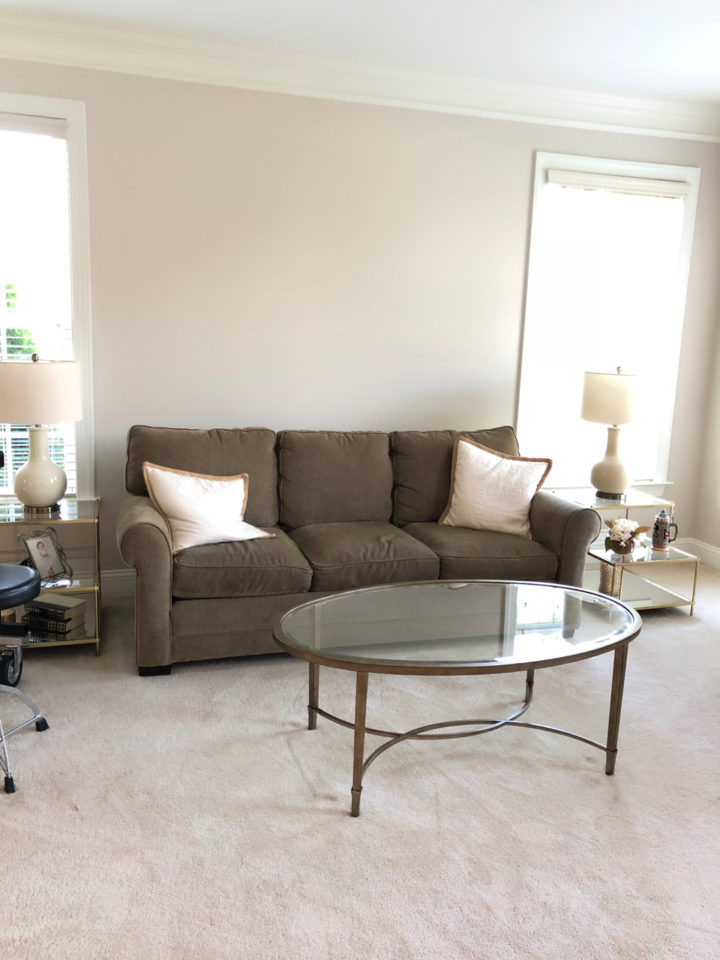
Foyer/Living/Dining Room After
Okay, so here’s what my house looks like today!
This is the front entry. And yes, I do still have my Christmas wreath on the door. I need to remedy that stat!
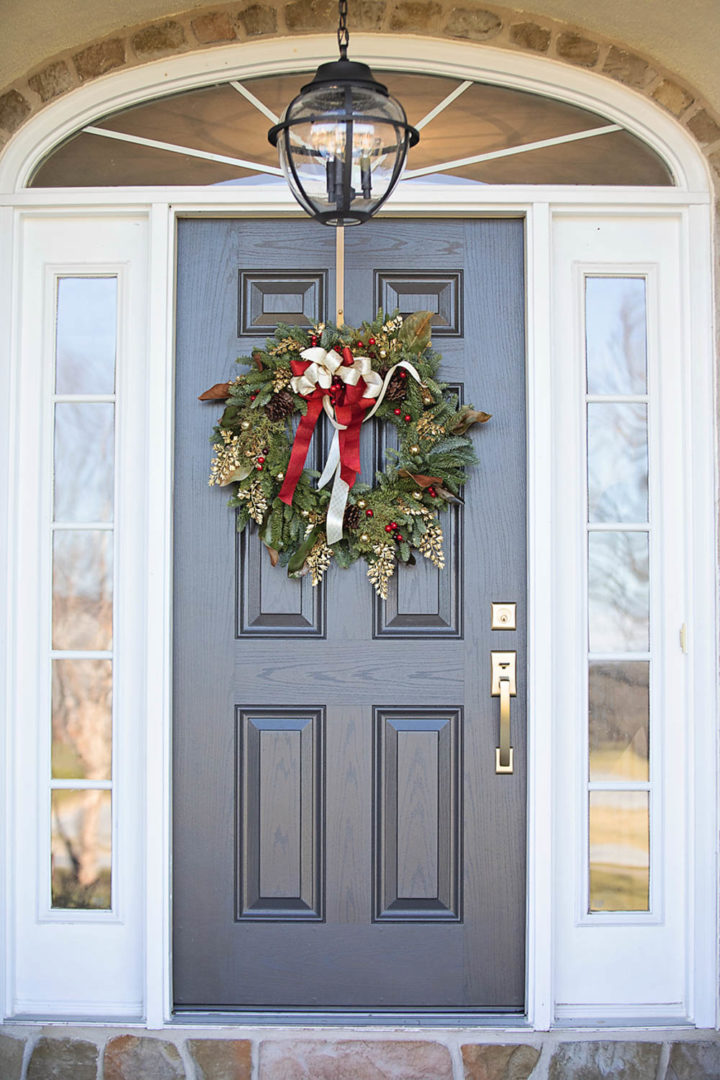
I looked high and low for a new front door handleset that I loved. I finally settled on this Emtek Ares single cylinder because of the gorgeous satin brass finish. That finish was hard to find in outdoor handlsets.
Also, as an FYI, if you are ever replacing locksets, you can get them all keyed the same through Build.com. We have three doors on our house that have deadbolts, and we were able to get them all keyed the same so we only need one key to enter our house from any door — very convenient!
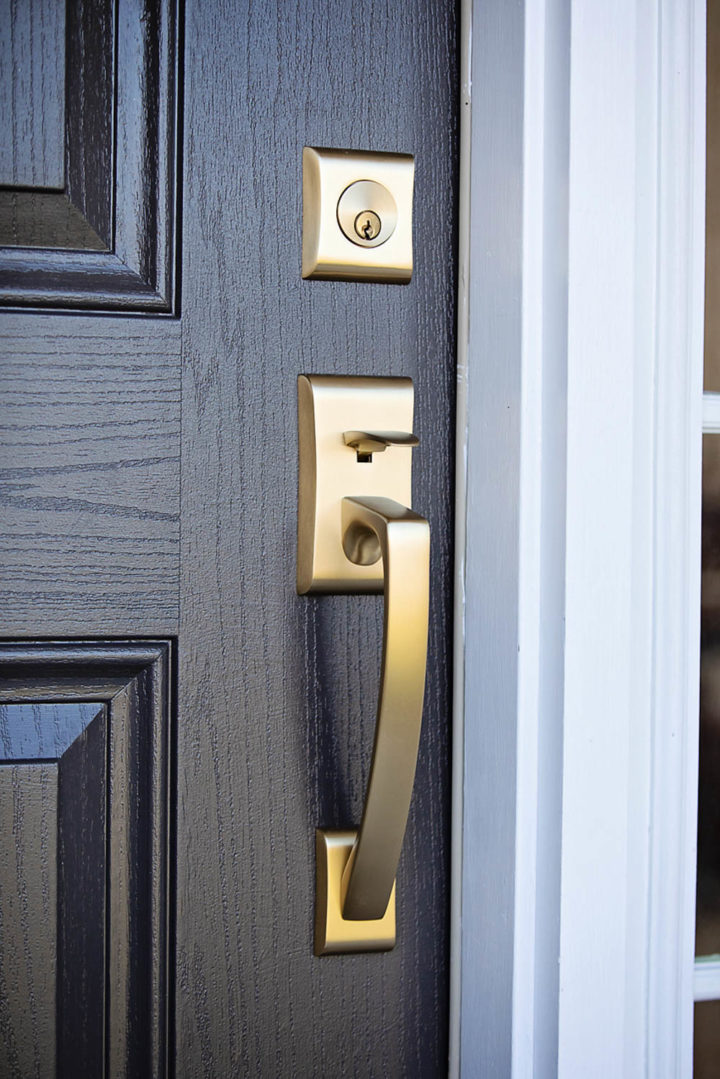
And here’s what you see now when you enter the foyer through the front door.
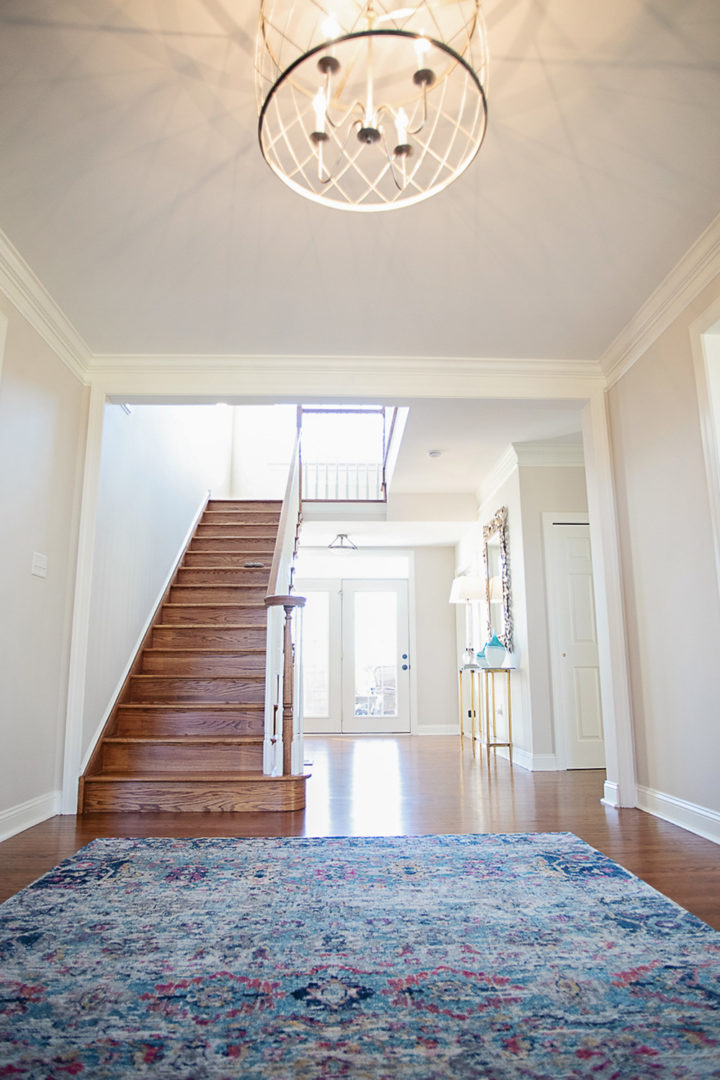
I absolutely LOVE this mirror over the console table in the back. It adds a fun, modern touch to a rather traditional space… and the vases do too, but that mirror makes me swoon every time I walk by it.
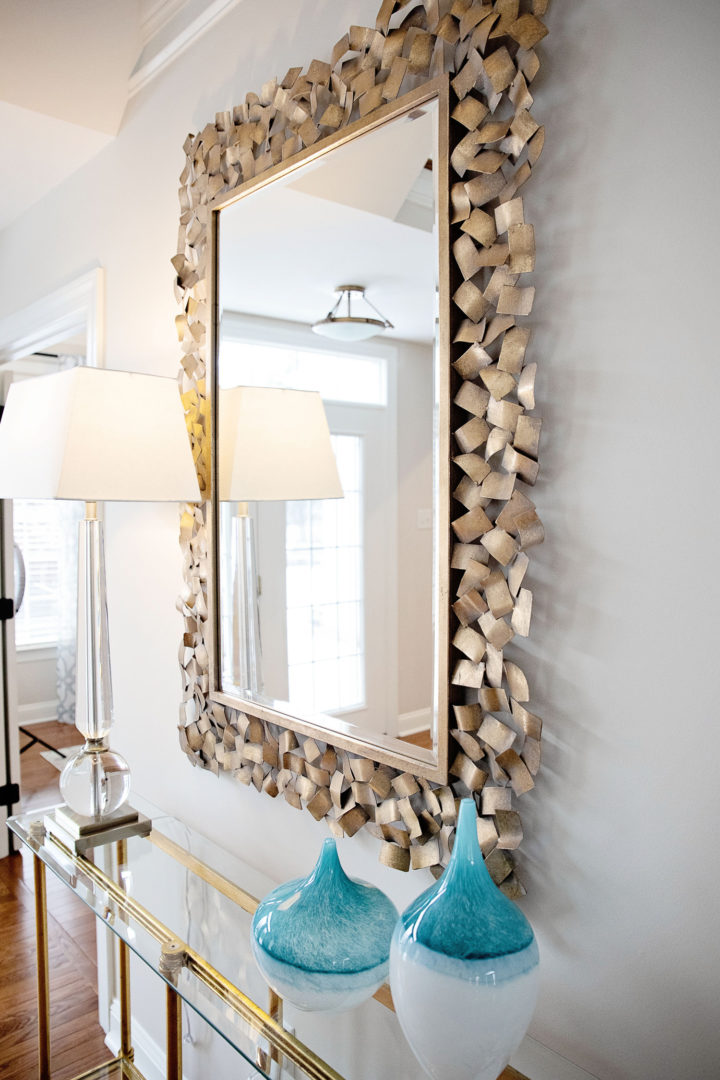
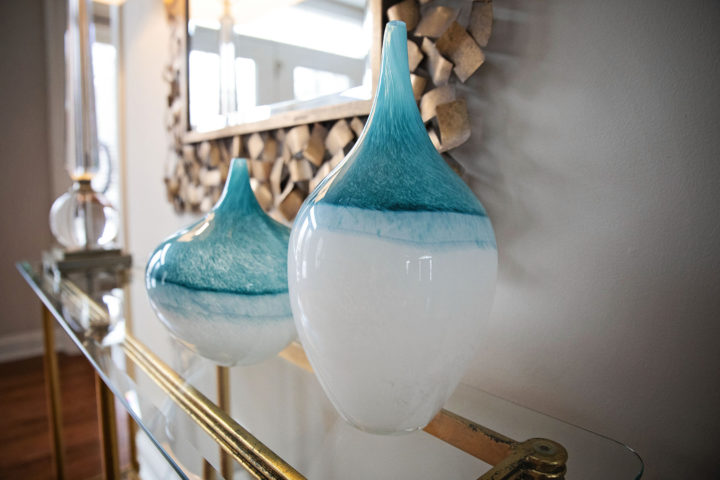
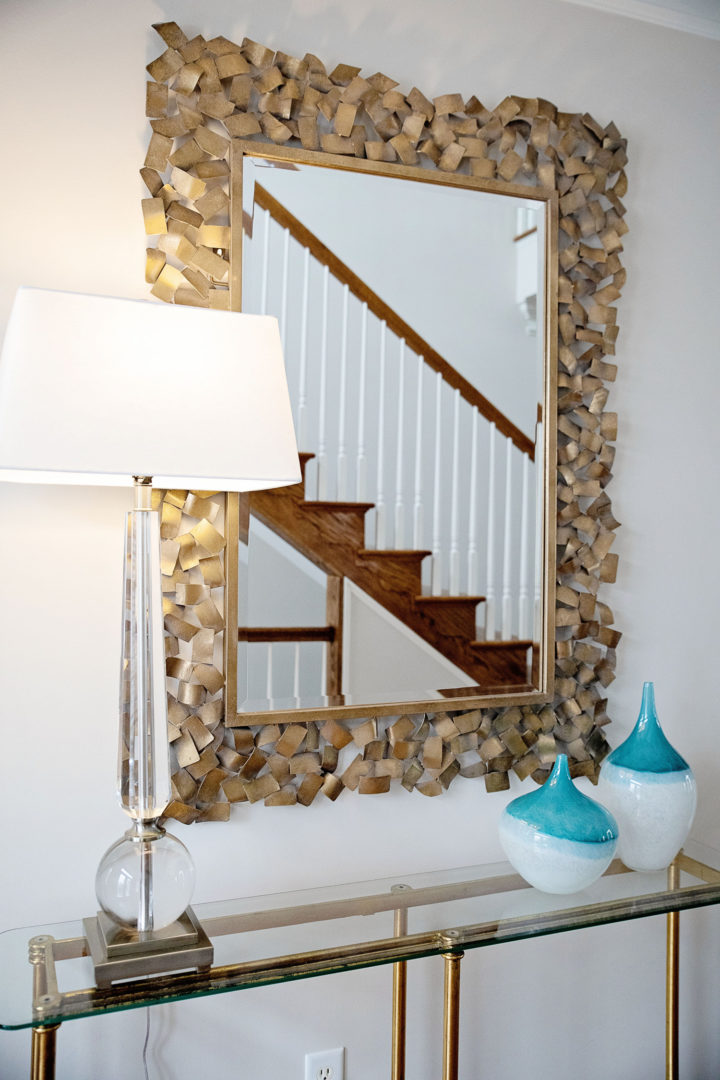
If you turn around and look back towards the front door, this is your view. The stairway you see there to the right leads to the basement, by the way.
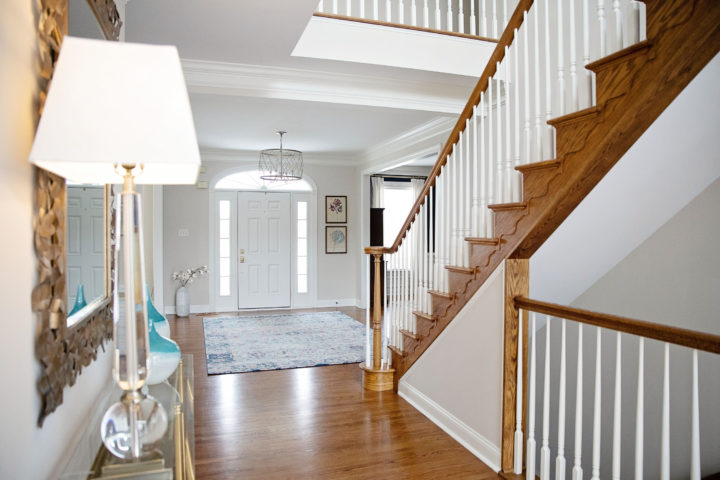
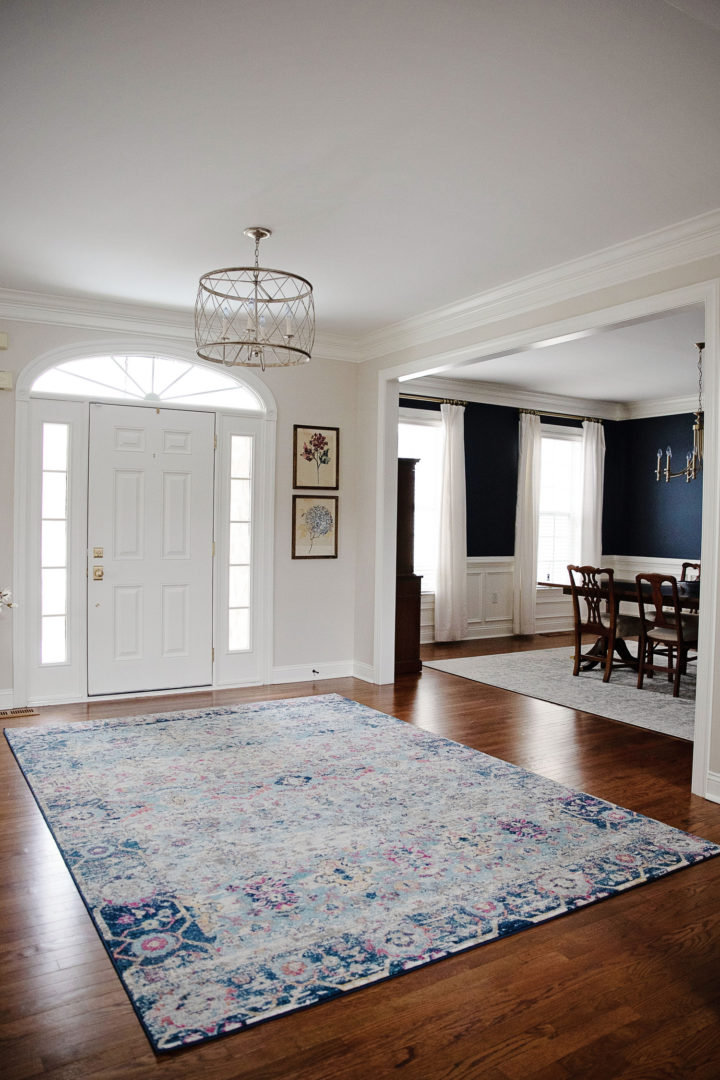
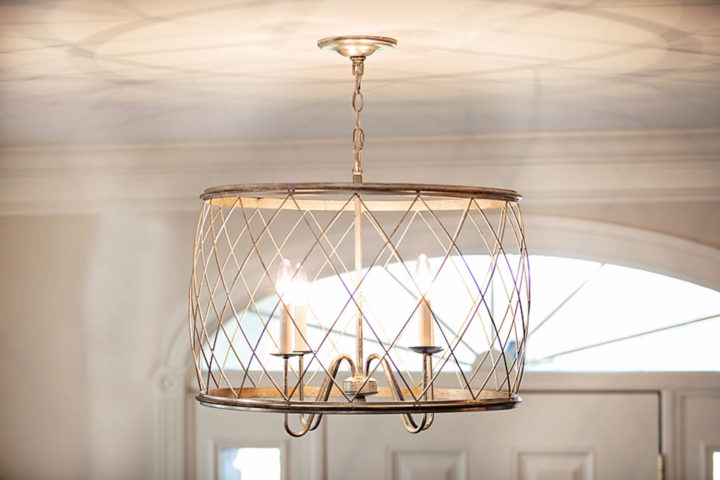
We just added the pictures in the foyer and the vase with flowers since the holidays. I love how they finish the space. They came from Home Goods, so I don’t have links.
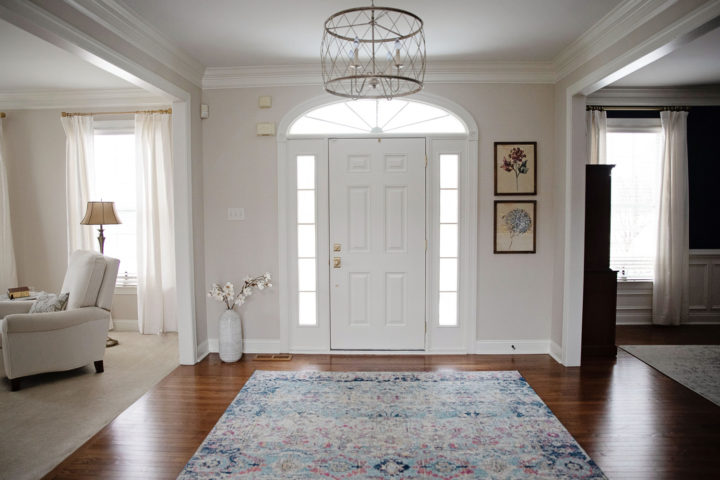
And here’s the dining room. We purchased a few sets of Queen Anne folding chairs to use when we have company, and I left two of them in place at the table to help fill it out now that we’re leaving one leaf in full time. The table and chairs I have came from a thrift shop almost 20 years ago, so I can’t add more matching chairs. The folding ones look really good, though, just a bit smaller.
I also put the arm chairs on either end of the buffet since it’s so short for that long wall. Eventually the plan is to move it to the shorter wall on the right, and then get something longer for this wall, but this works for now.
Fun fact: the mirror was originally silver, and Magda spray painted it gold.
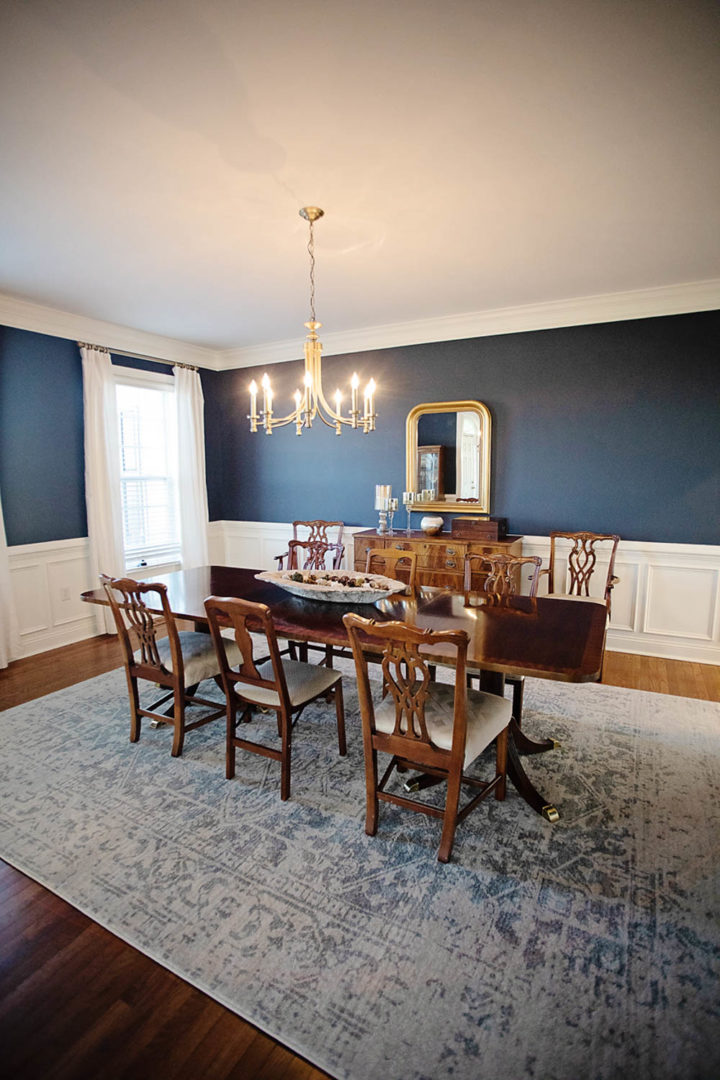
I love the modern simplicity of this chandelier, and it has such a pretty soft matte brass finish that works in perfectly with the curtain rods and other finishes in this area of the house.
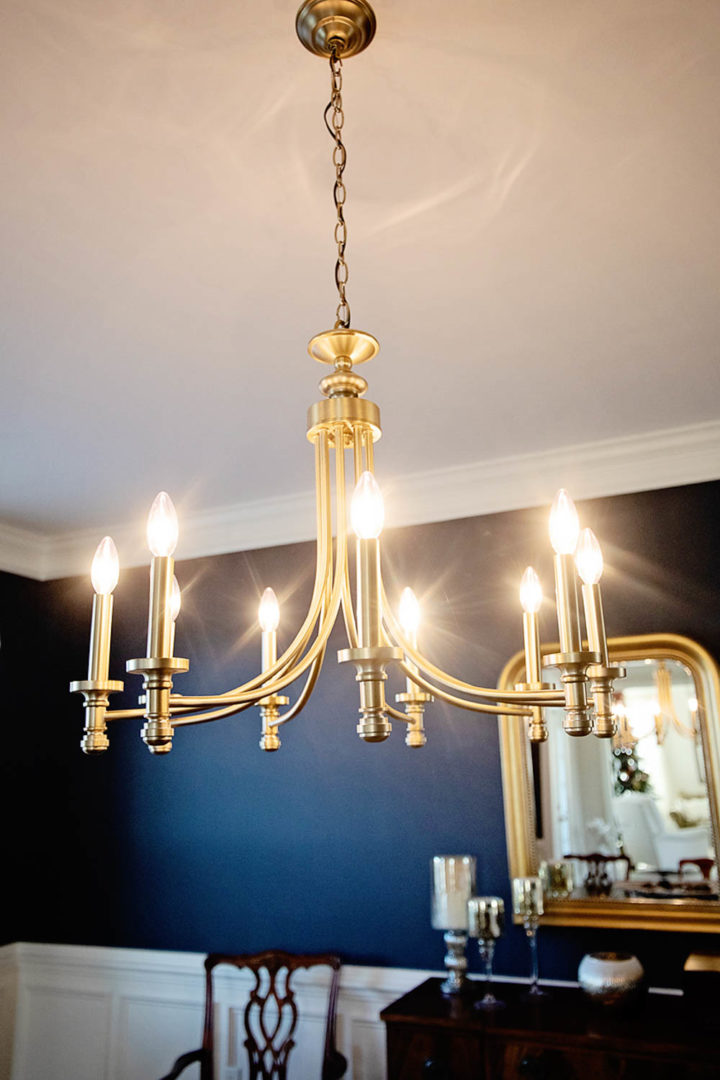
This is the view of the dining room and foyer when you enter from the kitchen.
I’m still working on a centerpiece for the table. I loved my Christmas centerpiece, but now I need something for the rest of the year. That blue bowl is nice in here, and I love it. I bought it without knowing where I wanted it, but I think it might work well in here. I just need some other things to set around it — and in it!
Also, would you hang anything between those windows, or leave that wall empty?
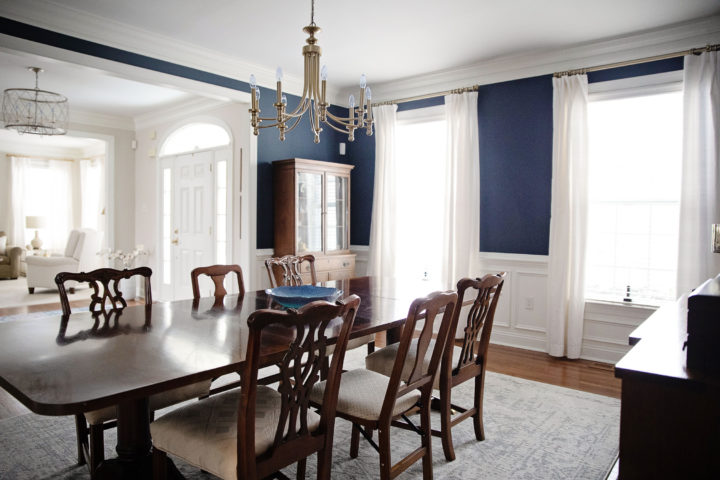
You may remember me struggling a bit to style my china hutch back in the summertime. I played around with it and managed to fit both sets of china inside — mine and my grandmother’s.
I’m so glad to finally have both sets out where I can use them… or at least admire them, haha! I admit, I rarely use them.
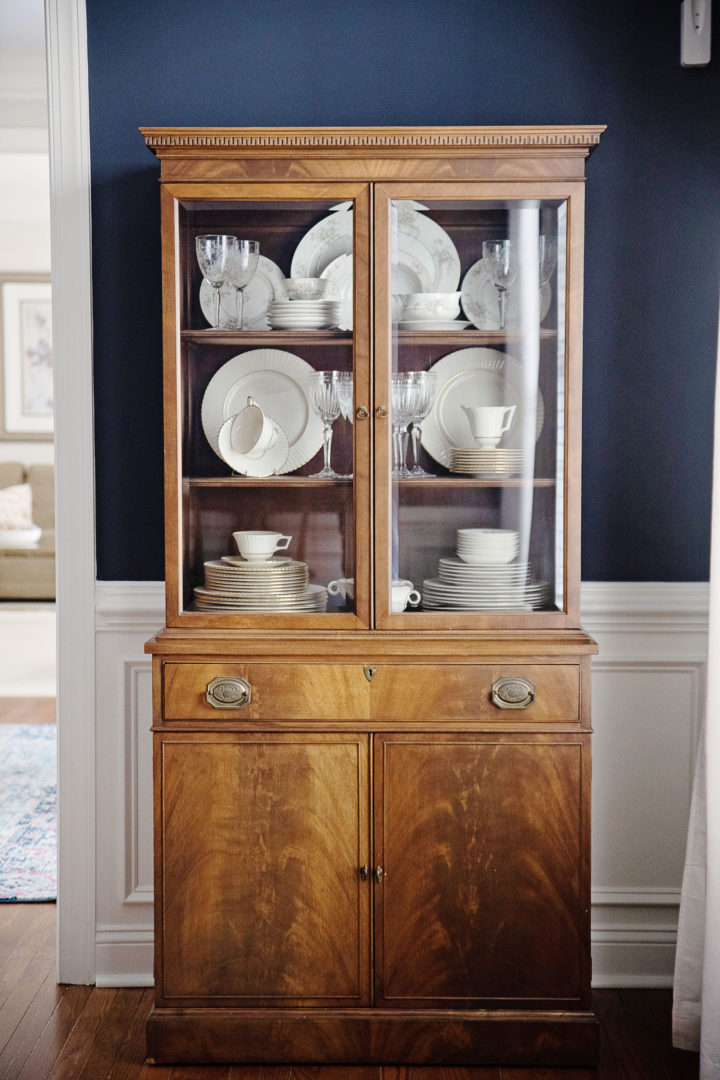
And finally, the living room.
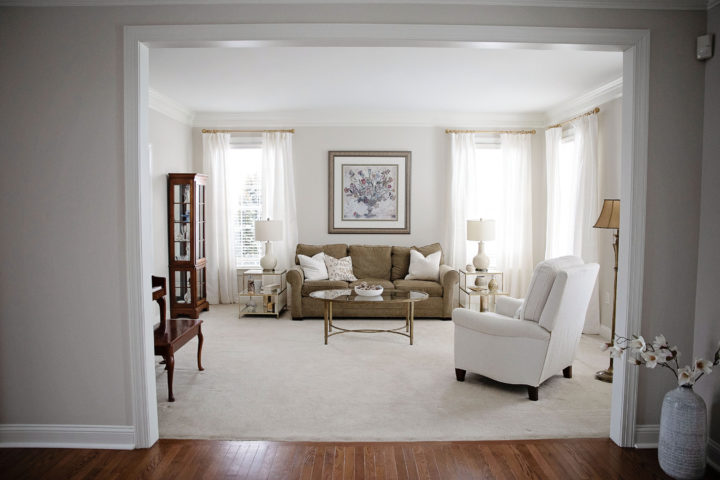
The wall hanging over the couch is from two houses ago. It hung in my living room in that house, then in the dining room in my last house, and it sat against the wall here in this house or weeks after we moved in. I eventually moved it to the garage with the intent of taking it to the thrift store.
I can appreciate that the colors work in this space, but I was tired of it and really wanted something different, so we tried to find something new. In fact, there’s a whole saga about how Magda brought me a gigantic print from HomeSense that was perfect for this space. It brought in the blues and pinks from the foyer, and even a touch of gold that worked with that ghastly puke-green couch (why did I ever choose that color!?!) but Paul hated it. I mean, he hated it.
In our 23 years of marriage, I don’t think there has ever been anything that I’ve brought home that he has refused to hang until this. It was a huge hassle to get it back to the store because it didn’t fit in my car, and he had to borrow a truck from a friend, but he was that determined to return it. We just laugh about it now.
All that to say, Christmas was coming, and I wanted my living room to look finished, so we drug this print back in from the garage and hung it on the wall.
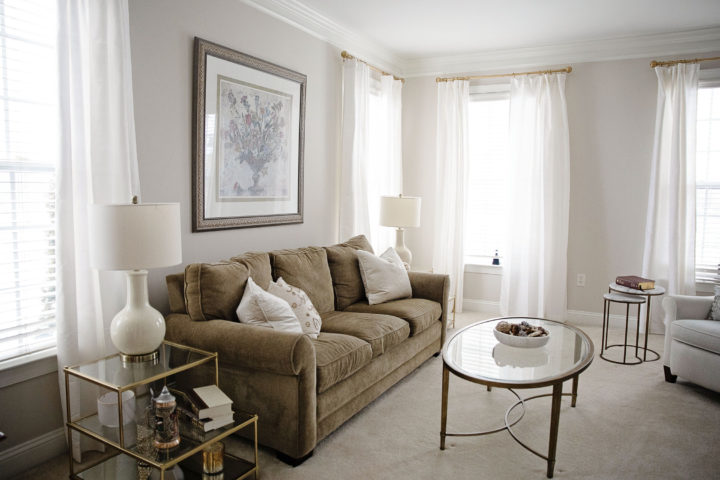
I have to admit, it really does look nice there… for now. Some day we will put in wood floors and replace the couch and get a pretty area rug, and then I’ll find something new to hang in that spot. But for now, it does the job.
Also right around holiday time, I decided to order more of the white curtains we hung in the dining room for this room. I couldn’t get the same curtain rods and rings as I have in the dining room, so I ordered these in the royal gold. The fluted ball finials are really pretty, but the gold is a little more garish than the dining room ones. Oh, well! They work.
The marble nesting tables and white chair also came over from our old house, as well as that lamp in the corner. I wouldn’t mind replacing that at some point, but it’s fine for now. Maybe I should just replace the shade, as it got bent in the move.
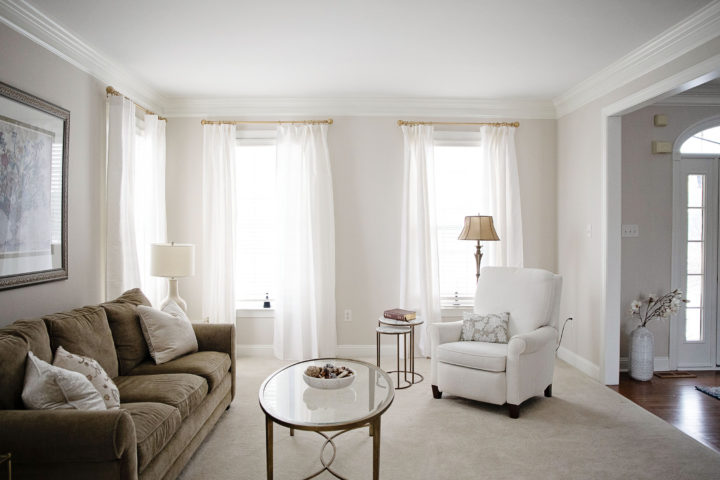
And here’s one final look from the living room into the foyer and dining room.
The portraits over the piano were done when each of our kids was 5 years old. I added a family picture to fill in the last spot, but I’m working on getting that in a larger size so it looks more congruent with the rest of the pictures. Both girls take piano lessons, so corner of the room gets used a lot.
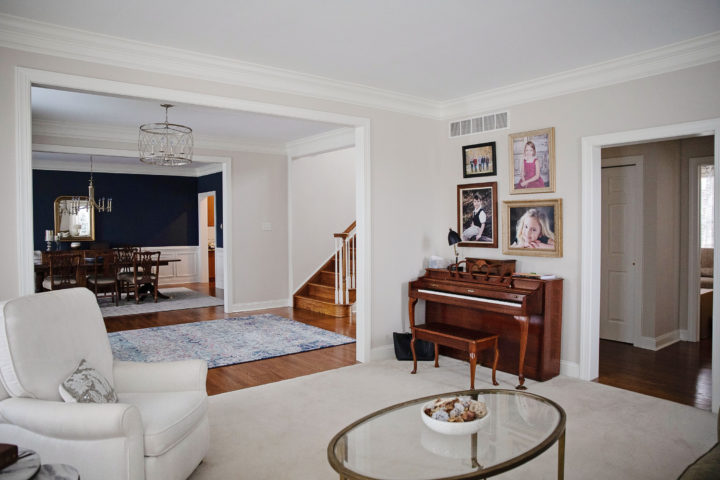
after pictures: Alison Cornell
So yeah, I think it’s safe to say I’m pretty happy with everything so far!
I was a bit of a whirlwind, getting this all done in time for Christmas, but we did it, and now we can just sit back and enjoy it for a while. That wasn’t even our goal in the process, but it did work out pretty well since we had several big events here over the holidays. It was nice to celebrate with all of our decorating completed.
And now we’re just planning to sit back and enjoy it for a while. I have plans for the living room and kitchen down the road… and I eventually want to do more with our master bedroom, but this is a good stopping place for now.
Shop the Post:
I hope you enjoyed this post! It’s fun to take a break from fashion every once in a while, and I enjoy reading all of your responses to my home decorating endeavors.
I’m still planning to share my closet reveal and our laundry room makeover, so stay tuned for that!
Don’t miss a post!
Subscribe to get email updates! In addition to my most recent blog posts, you’ll receive exclusive newsletter content like special sales, my newest favorite finds, and a peek behind the scenes — all delivered right to your inbox.
This post contains affiliate links. When you shop through my links, it helps support my business (at no additional cost to you) so thank you!


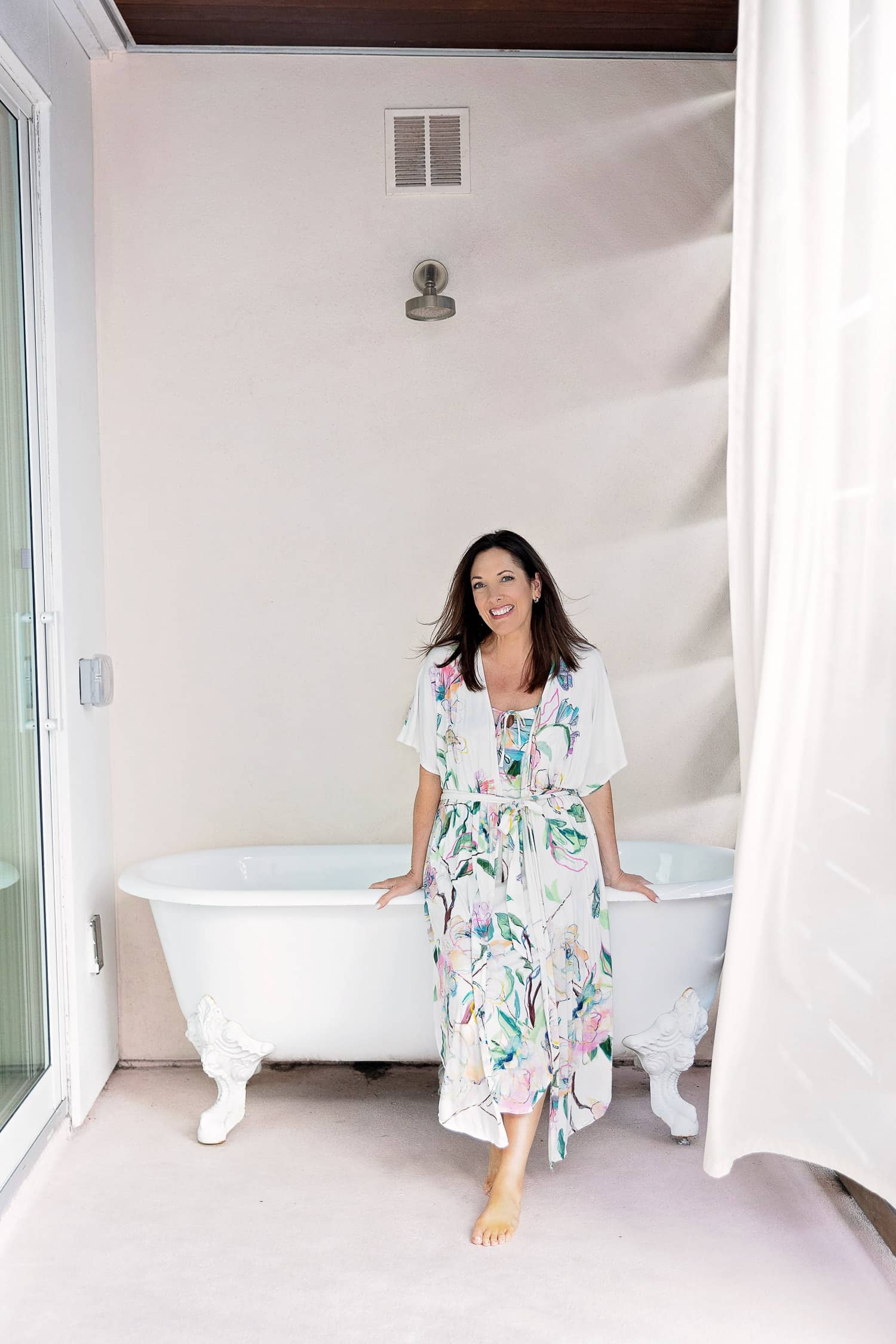
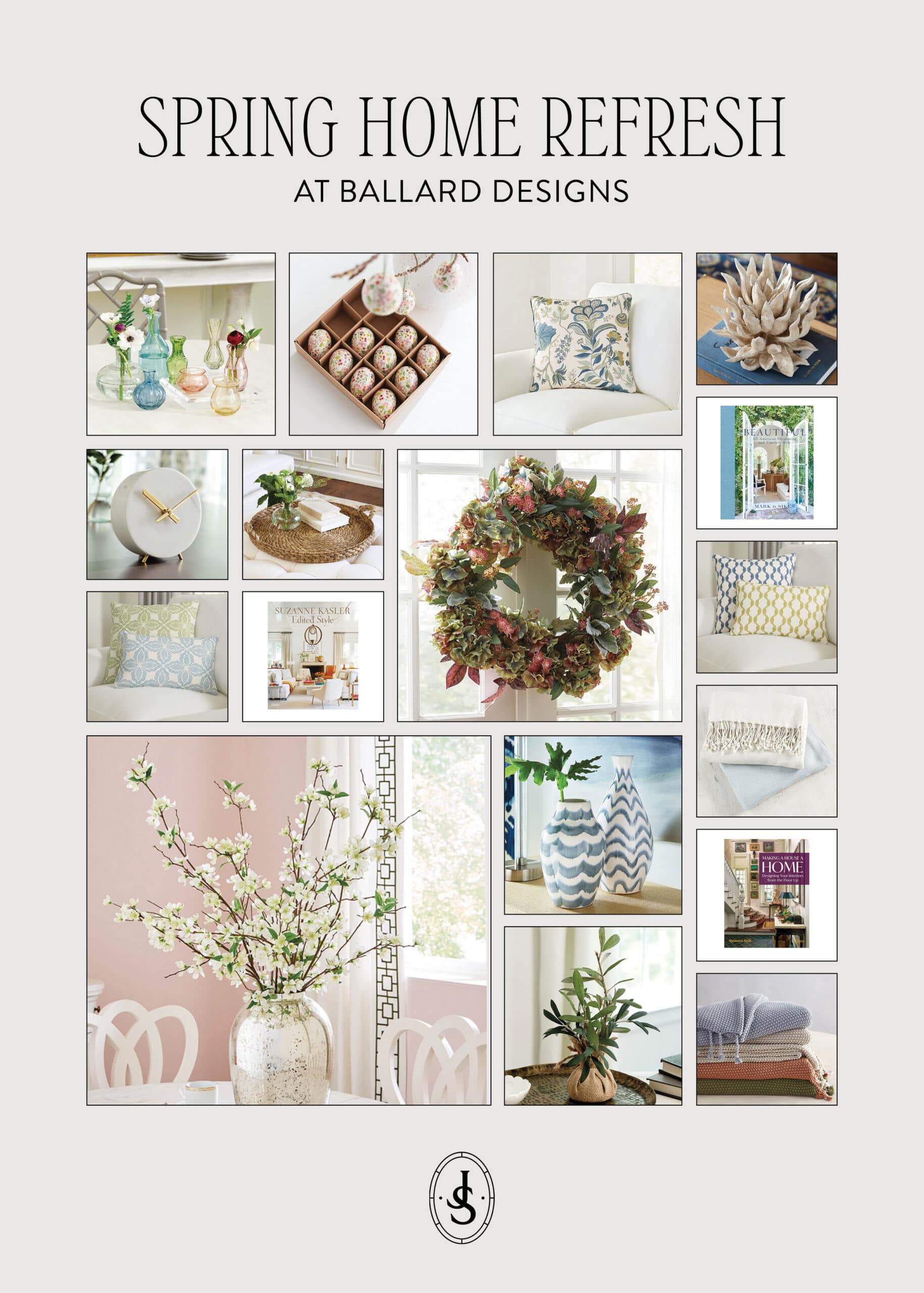
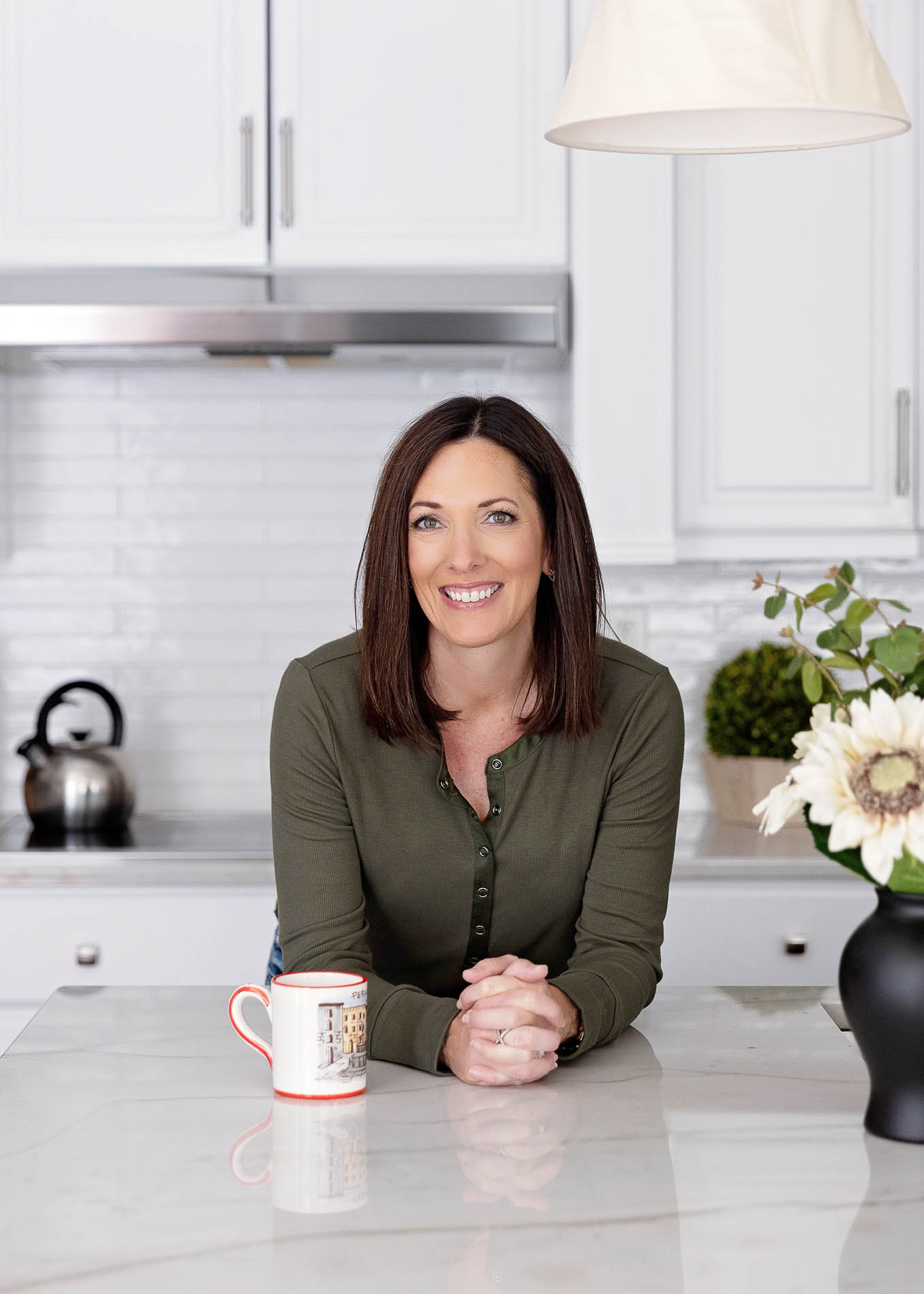
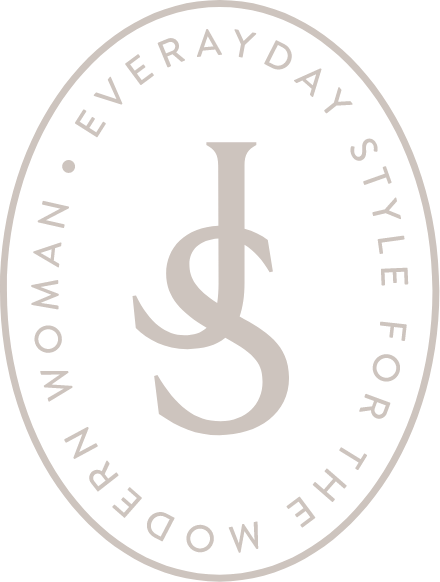

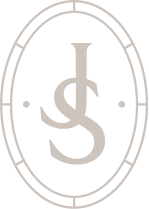
69 Responses
Your home looks lovely. You’ve done a great job. It feels so good when things come together – doesn’t it?!?! Congratulations on the progress you’ve made!
These rooms are lovely! I think I say this every time you post a room reveal, but all the spaces look so refined and restful.
It’s so fun to get to see this part of your life and you never seem to be prideful or pretentious about any of it. I think you’re very brave to let readers in on all this stuff.
Oh, Jo-Lynne…it all looks so lovely! Fresh and clean, modern traditional. I really love it all. We have a foyer that’s sized similarly to yours…I put a round table there and surprisingly use it alot. Like you, I loved the openness when there was no table, but It’s a handy grazing station for parties and there’s still plenty of room to walk around it. Whatever you decide comes with a win-win.
Thanks for sharing!
Just beautiful! I think I’m going to order those Queen Anne folding chairs, I have a similar situation in my dining room and I think they will work perfectly!! All the best in your beautiful home!
Thank you for opening up your beautiful home! And, no, you never come across like you are bragging. You consistently have an attitude of gratefulness which is so refreshing.
LOVE the house updates! I was considering painting our interior Edgecomb Gray & once I saw it in your house, I decided it’s definitely the color I want! Thanks for the inspiration 🙂
Beautiful! Love the dining room in particular. We also have a fairly large dining room and I love it. The blue and white contrast is always fresh. Ah, so I see my coveted floor vase is Homegoods. Thanks for noting that here and your reply to my comment yesterday. Any stock is probably long gone but I can always hope. My search continues. (Heavy sigh.)
It all looks really pretty! I wouldn’t hang anything between the dining room windows and I’d just get a larger bowl for the table instead of more stuff around the small one…but I don’t like a lot of stuff so…
Wow Jo-Lynne! It is absolutely stunning. Thank you for allowing us all to trespass on your private space.
I’m glad you decided to keep the living room picture that you have used in previous homes! I feel like those are the kinds of things kids look back and remember “always having” and brings fond memories. Plus it looks really nice there! I have similar trim work painted to look like wainscoting and I love it, too. I think it looks classy!
Thanks for sharing your home with us! It’s beautiful.
Love your new home – the layout of the house itself, but also the new finishes. Beautiful!!
Thank you for sharing your home with us, Jo-lynne. I agree, our homes are very personal and it can feel a little uncomfortable “inviting” others inside in such a personal way. For work, I have to do interviews from time to time with various media outlets and early in my career, I allowed interviewers into my home. As I got older, I didn’t like strangers in my house and began doing them at other locations. I don’t even like having workmen in my home anymore!
Beautiful! You really did a nice job of making it look fresh, stylish and comfortable.
Oh my goodness! I love it all! I love the wall color in your dining room and with those gorgeous drapes, it is so elegant! And it works beautifully with. your china you have showing in your cabinet! I love the front foyer rug as well, and I love all the light fixtures! And those blue vases on that cute little table! Triple Swoon!
Your home looks lovely Thanks for sharing!
Thank you for your room reveals, every area is so lovely! I especially like your dining room with the navy and white. It looks so fresh and modern! I personally would put something on that wall between the windows. I think it would finish off the room nicely.
My other favorite room is your living room, it’s so light and beautiful!
Your house is beautiful. Interesting suggestion for your dining room based on something our neighbors did. Add the extra leaf, put 4 chairs on each side with nothing at the ends and then buy 4 beautiful table runners and lay them across instead of lengthwise and use the runner as placemats going all the way across for each set of 2 – sounds weird until you do it – way cool looking and eliminates the need for a centerpiece too…..just a thought.
You have really done a nice job with making the new house your home. You mentioned how you like having so much space in the foyer for welcoming guests and saying good bye to them. If you were to add a table tothe middle of the foyer floor, it seems like it would be more of an obstacle than an asset. Good luck with the rain! We got 3” last night from the storm, and all day yesterday we had sustained wind at 21mph with gusts at 36mph, which was pretty crazy. I hope your daughter enjoys the gym!
Your home looks so beautiful! You have really done a nice job with all your decorating choices. Thank you for your inspiration and sharing it with us!
Beautiful. Thanks for sharing.
Loved the post! What a beautiful home! In Arizona the homes don’t generally have formal dining rooms, so I was swooning over yours!
It’s all very beautiful Jo-Lynne!! Thanks for sharing!
Thank you for opening up your home to us with before and after pics. Your home looks so fresh, modern yet traditional too!
Looks gorgeous!
You are setting a fine example and role model for your daughter taking her to the gym with you. It will help her feel less intimidated in a gym setting.
I work in health care: you can determine a lot about fit vs unfit kids and healthy weight vs obese kids by taking a look at the parents. The parents set the stage and role model for their children. Sooo, good for you! Let us know how the 1st gym session went. Rooting for ya!!
Wow! Jo Lynne what a transformation! I love everything you have done… I love the front door, very inviting!!! Thank you for sharing your home with us!! Have a Blessed day!
Cindy
That was fun! Thank you for sharing your room reveals, it’s a treat for us to see “what you’ve done to the place” !
I really like seeing how you decorate with accessories as I’m always picking up ideas on how to display these items. I like height differences so the eye has something to take in and settle on at various places. You’ve made a beautiful home for your family ❤️
How about some plants/greenery!! Seems rather spare, which is fine, if that is your thing. Also more art or family photos on the walls? It looks quite new, but I think it could be warmed up a bit with more personal touches. I guess everyone’s style is different.. 🙂 Congrats on getting the space where you like it!
Your changes to the house inside and out look lovely! It really makes your home look airy and relaxing. It seems from looking at your dining room pictures that perhaps you need something above your hutch to lengthen that space. If not a picture maybe some geometric design or something that wouldn’t be too busy with the China in the hutch. Just a thought!
Everything looks beautiful! It’s very inviting. Thanks for sharing with us. Looking forward to your closet and laundry room reveals, too!
The foyer and dining room turned out great! I do agree with you: what possessed you to buy that color couch that is in the living room?! I know, I know–I’ve bought things that later I questioned my sanity. I think changing to hardwood floors and a rug in the living room is definitely the next step–I personally would do that as the next project before any other area of the house, as the living room, dining room, and foyer share so much visual space that they need to coordinate. Like you, I finally had help with getting my current house pulled together and it has saved me so much money, as each purchase worked.
So kind of you to share your home with your readers. My favorites are the gorgeous rug in the foyer (so many colors to pull out with throw pillows and throws!) and the prints next to the front door!
Thank you for sharing your home with us. We have been in our house almost 20 years and we have decorated and remodeled it. We are seriously thinking of downsizing in the next 2 years but your posts have given me the bug to do some different things without spending a lot of money. A girl still has to be happy where she lives. 🙂
I would say you need a table runner on your dining room table and some candle holders that are substantial but in the matte gold. I’m sure you’ll find the right things. I would vote “no” on the picture between the windows. You want the focal point to be the table and it could make the room too busy.
I am absolutely swooning over your dining room area! The color of the walls and the wood touches are amazing. My husband forbade me from visiting your blog for a while because I was getting way too many ideas. That is just wrong. But seriously, I love reading about it and making a mental wish list.
Haha! How dare he! 😉 I’m so glad you like it.
Thanks for sharing! You have a beautiful home!
You have a beautiful home! Very spacious. I love the navy and white in the dining room with the gold. You have done a great job. Thank you for showing us your home.
How tall is your foyer ceiling
I think 9′.
It’s all beautifully decorated! I wouldn’t put anything between the windows in the dining room. I think your beautiful drapes are enough. Rooms can easily go from decorated to cluttered. I had no idea what to put on my dining room table for months, then walked into a store and this low bowl that looks like ice was sitting on display. It was/is perfect. Don’t rush it and settle. Wait for that one big perfect piece.
As for your rods in your living room being to bright a gold, spray paint them. I did that with one of mine. It was bronze but perfect in every other way so I spray painted it a satin, old gold color. Voila!
I’m in the camp of a table under that beautiful fixture in your hall. It adds a spot for a vase with fresh flowers throughout the year. Throw in boughs at Christmas. A place to drop keys in a pretty dish as you enter, company to put down their purse as they take off their coat, etc. You can buy chain from any home hardware store to enable you to drop your chandelier.
Thank you for sharing your lovely home with us. It is in no way showing off but instead inviting us to share in your pride in your home. One can only look at so much fashion. Am I right?
Yes I enjoyed this post. It is fun to see the progress. Your house is bright and pretty. I like that it is not cluttered and tastefully done. Congratulations!
ABSOLUTELY LOVELY!! and thank you for sharing it with us, not everyone wants to show tours of their homes LOL. I love the colors in your foyer area rug, table or not it steals the show, and picks up on that navy in the dining room. Its nice to still see some color on the walls, if not we can feel like we live in a hospital ward.. Ha. Why not add a nice long table runner picking up on the colors in your dinning room and some large pedestal candle holders with large candles? one or two on either side of the bowl. You could also fill your bowl with something too. You could also add a couch cover to if you really hate the color to at least due until a new couch catches your eye. Everything ties together so nicely, you should be proud. I am buying new drapes today actually for our family room as mentioned before I have been making some needed update changes and added a bit of the farmhouse to our traditional look without getting too crazy with it, as I don’t like clutter. Enjoying about 9 degrees Celsius today nice break after weeks in the deep freeze of – 15-20 degrees Celsius with the wind chill. Feels rather spring like. LOL
Wow!!!! As I always say….Don’t know how you get so much done in such a short period of time. 🙂 And you always say……Paul says you have 2 modes, Stop and Go. 🙂 LOL I need your Go mode. 🙂 I really enjoyed this post and you did a great job, with your helper, to get it all to come together and be the style you like. I think just knowing what you like and don’t like is a good start. I need a house update and some new furniture and keep putting it off because I really don’t know what I like or what to do. Your house looks so big in the pictures. How many square feet is the house? Have a great day.
Everything looks beautiful. Thank you so much for sharing and for all of the narrative going along with the process!
I love your home reveal posts! I am in the middle of remodeling a home that was built in the early 70s. It is quite a process to try to update the house which hasn’t really been touched since it was built, but it’s fun. I can’t wait to get it ready to move in to…hopefully in May!
How exciting! Enjoy the process.
Hello Marla,
I hope your renovation is going well. I’m in a similar boat as you–we’re doing a whole-house renovation and two-story addition, with the hope of moving back in May. I would love to hear more about what you’re doing, your challenges, how you handled them and what has been the most fun for you. What an undertaking for us both!!!!
Beautiful! I love it all!
Your home looks absolutely stunning! Just a few comments…..you could always put a slip cover over the couch and that would tie you over until you buy something new. Or add some navy blue pillows and a throw to bring the colour into the living room. The couch colour looks pretty neutral so I think that it would look good with navy. I bet if you searched pinterest for tablescapes, you would find something lovely for the dining room table. That blue bowl is gorgeous! Thanks for sharing, Jo-Lynne.
Wow! Your home looked great when you bought it but Fantastic now! I love it ! So happy for you and your family. You both have worked hard in life and should enjoy your space at home. I work from home as well and it’s nice to be surrounded by everything I love. Good Job!
Your home looks beautiful! May you all enjoy many happy years there as your family goes thru all the happy changes that life brings! Such as married kids, and grand babies (in their good time!) 🙂
Jo-Lynne – Your home is absolutely beautiful! I especially love your dining room, the navy walls and wainscoting! It is nice to combine old with new and you have done an amazing job! Thank you for sharing! Blessings!
I have to join the others who exclaimed WOW!! I absolutely LOVE everything that you’ve done. It’s beautiful, elegant and so welcoming. Thank you so much for sharing and inspiring.
It all came together perfectly. May God bless your new home and your family as well!
We had a sofa with “puke” green fabric for many years. After I got rid of it, I truly was sorry! Wish I had it today. The color was actually fabulous! Everything seemed to work with it!
When you get rid of your sofa, please consider giving it to me!
Your house is lovely and I love the dining room painted that color of blue…Think I could repaint my [just painted in June ] dining room again? 😂
Beautiful home! You will enjoy it for a very long time and it looks big enough for grand children 😉
I laughed about the picture your husband made you return :). Too bad you don’t have a picture of that.
You have done a beautiful job making your home a welcoming place to love. Thanks for sharing it with us.
Love everything you’ve done and appreciate you sharing. Have you ever thought about painting the ceiling of your front porch the Edgecomb Gray? It looks like your stonework has some gray shades and with the black door I think it would make a nice transition into your foyer.
I saw a pic of a foyer with a round table & two upholstered stools beside it. It was a great look. A good place to sit and put your shoes on or set your purse. I’ll see if I can find the inspiration pic.
Hi JoLynne—your home is looking great and you’ve accomplished much in a short time. You should be proud. Just wanted to tell you what we did with our dining room set when we moved into our home. Our room isn’t as large as yours and seats 8 comfortably. We had a traditional oval table with 2 leaves and 4 chairs-2 side chairs and 2 arm chairs. In our previous home it fit best in the dining room with no leaves and the 4 chairs. In the home we’re in now, we have room to have 1 leaf in and 6 chairs. I found a reputable furniture refinisher that removed the arms from the 2 chairs and touched up the finish. You can’t tell which chairs had arms. It came out beautiful. We then purchased 2 upholstered chairs with no arms (although you could have arms if you desire) also traditional style in the same wood tone to serve as host chairs on the ends. The seats and backs are upholstered. We purchased additional fabric to have our 4 chair seats reupholstered in the same fabric as the 2 new ones. We also purchased Queen Anne folding chairs for extra seating when needed but ours are also shorter.
Even though you need the extra space taken up where you have the arm chairs placed next to the server, think of long-term goals. I always say leave a space empty until you can afford to purchase what you need and love for that space. You have a beautiful dining room table and chairs. I think the 2 folding chairs you’re using to fill up space around the table only takes away from your beautiful set. Have you tried using 2 chairs on each side and the arm chairs at the ends? It may be enough once you get used to it or ask around about taking your arms off and you’ll have 3 for each side and purchase 2 upholstered host chairs. Designers do it all the time.
To answer your ?, id be tempted to leave the space between the windows blank and instead look for some nice artwork throughout.
You guys have done a beautiful job, it all looks amazing. I’m really loving that foyer rug too. Gorgeous!
The wall color and fixture in the dining room are gorgeous. What about leaving the arm chairs next to the buffet and ordering two fabric chairs for the ends of the room?
Love the idea of a round table in the foyer. One of my favorite looks but I have never had a entry hall big enough for one. Also like the suggestion of painting the ceiling of the front porch Edgecombe Gray.
Great job of pulling it together.
I like that idea! I do need to get chairs on the ends. If I paint the ceiling of the front porch, I think we will need to paint all the stucco. I don’t think the Edgecomb Grey would look great with the yellowish color on the rest. Ironically the siding on the sides and back of the house is closer to Edgecomb Grey – no idea what it is but it would blend a lot better. I really want to price out painting the stucco but I think we may need to do some repairs on it at some point, so we were waiting for that.
I love everything you have done to your beautiful home!! You have wonderful ideas and fabulous taste!! You house
seems warm and cozy!!! I think the table you are liking for the foyer is beautiful and will add a beautiful touch to the foyer!!!What does your decorator think about the table idea? From the little bit I know about decorating and from my mom is if you like the table then buy it!!!( also ask your husband and your children what they might think- maybe they might have an opinion?) Have a safe trip home!!!😊🤗
Thanks, Sandra. She says it’s optional. So it’s all on me, haha! The girls have opinions about my decorating, but I can’t remember what they thought about the table. I don’t know that Paul cares one way or the other. I sort of want to try it. I do really like that Pottery Barn table Magda found.
What color did you use in the foyer?
My foyer, dining room and hallway join without a good transition. I painted the dining room and leading into the hallway navy and white. I Love It! BUT…I’m struggling with a color for the foyer and the color in your foyer caught my eye. There is chair railing running from the foyer and down the hallway so I’m making it more complicated than need be.
It’s edgecomb gray